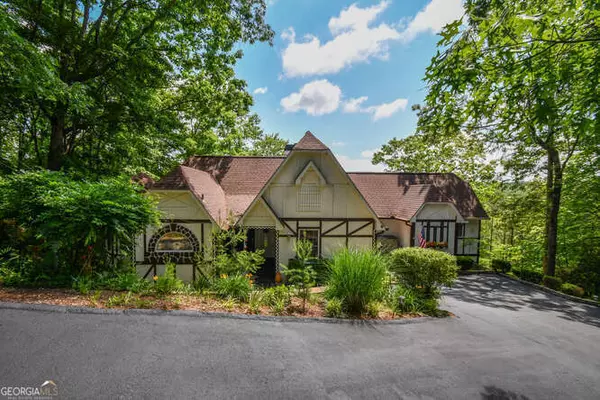For more information regarding the value of a property, please contact us for a free consultation.
Key Details
Sold Price $448,000
Property Type Single Family Home
Sub Type Single Family Residence
Listing Status Sold
Purchase Type For Sale
Subdivision Innsbruck
MLS Listing ID 10413302
Sold Date 01/03/25
Style European
Bedrooms 3
Full Baths 3
HOA Fees $1,800
HOA Y/N Yes
Originating Board Georgia MLS 2
Year Built 1988
Annual Tax Amount $2,964
Tax Year 2023
Lot Size 0.750 Acres
Acres 0.75
Lot Dimensions 32670
Property Description
Discover the epitome of elegance and comfort in this European-styled luxury home located in the prestigious Innsbruck Golf Community in Helen, GA. Perfect as a full-time residence or a serene second home, this exquisite property offers breathtaking lake and mountain views that will captivate you year-round. This beautiful 3-bedroom, 3-bathroom single-family home is designed with sophistication and convenience in mind. The main level features an open floor plan with high ceilings, large windows, and upscale finishes throughout. The gourmet kitchen is a chef's dream, complete with modern appliances, granite countertops, and custom cabinetry. Adjacent to the kitchen, the spacious living and dining areas provide an ideal setting for entertaining or relaxing with family. Retreat to the luxurious master suite, which boasts a spa-like bathroom with a soaking tub, separate shower, and double vanity. Two additional bedrooms are generously sized, each with access to well-appointed bathrooms, ensuring comfort and privacy for all. The finished basement offers additional living space, perfect for a home theater, game room, or guest suite. Step outside to enjoy the serene outdoor living areas, including a private deck and patio, where you can soak in the panoramic views of the lake and mountains. Experience the luxury and tranquility of this European-inspired home in the heart of Helen. Schedule your private tour today and make this enchanting property your own!
Location
State GA
County White
Rooms
Basement Daylight, Finished
Dining Room Separate Room
Interior
Interior Features Double Vanity, Master On Main Level, Separate Shower, Soaking Tub, Walk-In Closet(s)
Heating Electric, Heat Pump
Cooling Central Air, Heat Pump
Flooring Laminate, Tile
Fireplaces Number 1
Fireplaces Type Factory Built, Family Room
Fireplace Yes
Appliance Dishwasher, Disposal, Microwave, Oven/Range (Combo), Refrigerator
Laundry Laundry Closet
Exterior
Parking Features Kitchen Level
Community Features Fitness Center, Gated, Pool, Tennis Court(s)
Utilities Available Cable Available, Electricity Available, High Speed Internet, Natural Gas Available, Sewer Available, Underground Utilities, Water Available
View Y/N Yes
View Mountain(s)
Roof Type Composition
Garage No
Private Pool No
Building
Lot Description Private, Sloped
Faces GPS Friendly
Sewer Public Sewer
Water Public
Structure Type Stucco
New Construction No
Schools
Elementary Schools Mt Yonah
Middle Schools White County
High Schools White County
Others
HOA Fee Include Maintenance Grounds,Swimming,Tennis
Tax ID 056A 035
Security Features Carbon Monoxide Detector(s)
Acceptable Financing 1031 Exchange, Cash, Conventional, FHA, USDA Loan
Listing Terms 1031 Exchange, Cash, Conventional, FHA, USDA Loan
Special Listing Condition Resale
Read Less Info
Want to know what your home might be worth? Contact us for a FREE valuation!

Our team is ready to help you sell your home for the highest possible price ASAP

© 2025 Georgia Multiple Listing Service. All Rights Reserved.
GET MORE INFORMATION
Renee Stutts
REALTOR®/Sales Advisor | License ID: 408104
REALTOR®/Sales Advisor License ID: 408104



