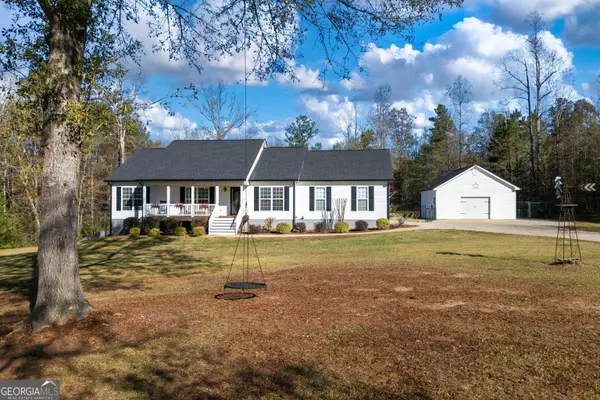For more information regarding the value of a property, please contact us for a free consultation.
Key Details
Sold Price $600,000
Property Type Single Family Home
Sub Type Single Family Residence
Listing Status Sold
Purchase Type For Sale
Square Footage 3,020 sqft
Price per Sqft $198
MLS Listing ID 10416686
Sold Date 12/20/24
Style Ranch
Bedrooms 5
Full Baths 3
HOA Y/N No
Originating Board Georgia MLS 2
Year Built 2002
Tax Year 2024
Lot Size 6.870 Acres
Acres 6.87
Lot Dimensions 6.87
Property Description
Gracious ranch on 6.87 acres of lovely usable ground! A portion of the property is fenced but there is so much more! Main level is so inviting. Huge great room with fireplace, chefs kitchen with plenty of counter space for your family gourmet! Gorgeous hardwood floors and large bedrooms. Full basement with 2 bedrooms, kitchen area, downstairs den and full bath with an amazing walk-in tub! There is also immense storage and flex space perfect for a theatre room! The basement is very easily a separate living area entirely if the need arises. This home has been well taken care of and is ready to move in! Hurry to see the back yard with custom in-ground pool and hot tub! Privacy is easy here on your own property. The pool and surrounding designer deck are perfect for entertaining! Home also has an additional well built separate 1 car garage with our extra half bath, dog shower and utility sink. A beautiful gated entrance adds to curb appeal!
Location
State GA
County Fulton
Rooms
Other Rooms Garage(s), Outbuilding, Second Garage, Shed(s)
Basement Finished Bath, Concrete, Daylight, Exterior Entry, Finished, Full, Interior Entry
Dining Room Separate Room
Interior
Interior Features Double Vanity, In-Law Floorplan, Master On Main Level
Heating Central
Cooling Ceiling Fan(s), Central Air, Electric
Flooring Carpet, Hardwood, Tile
Fireplaces Number 1
Fireplaces Type Factory Built, Family Room, Gas Log
Fireplace Yes
Appliance Dishwasher, Microwave, Oven/Range (Combo), Refrigerator
Laundry Mud Room
Exterior
Parking Features Attached, Detached, Garage, Garage Door Opener, Kitchen Level, Parking Pad, Side/Rear Entrance, Storage
Garage Spaces 3.0
Fence Back Yard, Chain Link, Fenced, Front Yard, Other
Community Features None
Utilities Available Electricity Available, High Speed Internet, Phone Available
View Y/N No
Roof Type Composition
Total Parking Spaces 3
Garage Yes
Private Pool No
Building
Lot Description Level, Private
Faces GPS Friendly
Sewer Septic Tank
Water Well
Structure Type Vinyl Siding
New Construction No
Schools
Elementary Schools Palmetto
Middle Schools Bear Creek
High Schools Creekside
Others
HOA Fee Include None
Tax ID 08 120000550862
Special Listing Condition Resale
Read Less Info
Want to know what your home might be worth? Contact us for a FREE valuation!

Our team is ready to help you sell your home for the highest possible price ASAP

© 2025 Georgia Multiple Listing Service. All Rights Reserved.
GET MORE INFORMATION
Renee Stutts
REALTOR®/Sales Advisor | License ID: 408104
REALTOR®/Sales Advisor License ID: 408104



