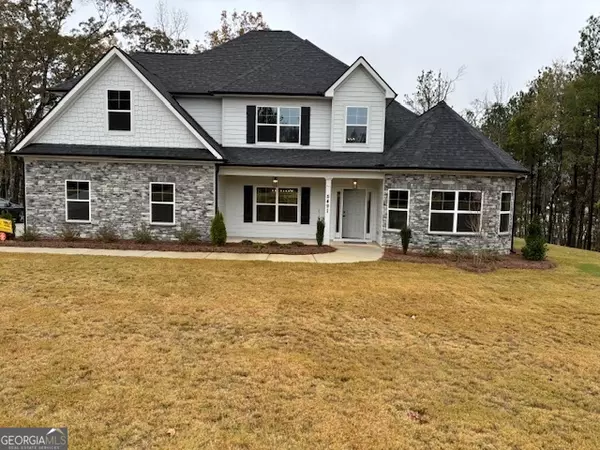Bought with Kim Sutton • Keller Williams Realty Atl. Partners
For more information regarding the value of a property, please contact us for a free consultation.
Key Details
Sold Price $680,700
Property Type Single Family Home
Sub Type Single Family Residence
Listing Status Sold
Purchase Type For Sale
Square Footage 3,497 sqft
Price per Sqft $194
Subdivision Estates At Cedar Grove
MLS Listing ID 10410918
Sold Date 12/12/24
Style Traditional
Bedrooms 4
Full Baths 3
Half Baths 1
Construction Status New Construction
HOA Fees $500
HOA Y/N Yes
Year Built 2023
Annual Tax Amount $1,607
Tax Year 2023
Lot Size 1.000 Acres
Property Description
Anderson B 3497 sq. ft. - 4 bd/3.5 ba - Chattahoochee Hills - 1+ acre lot TONS of Our standards are their Upgrades ALL INCLUDED IN PRICE, 2 fireplaces, one in family room and one on patio. Exterior columns on front rocking chair porch. 9' smooth ceilings on main level, 2-story foyer, open kitchen with raised panel or cabinets/knobs/ bars, tile backsplash over cooktop SS Vent hood large extended kitchen island with 2 pendant lights & post legs and decorative back, granite counter tops, Upgraded stainless steel appliances, cabinet space that highlight the separate cooktop, built-in wall Double wall ovens and microwave, and a hidden walk-in chef's Pantry. The family room offers a view to the kitchen, and wood burning fireplace with stone surround. The dining room features coffered ceiling and chair rails w/shadow boxes. Owners retreat w/ sitting room & luxurious en-suite features 65 inch stand alone garden tub with decorative and sep 5 ft. tiled shower frameless shower door with header and beautiful mirror over double vanities, private water closet, huge walk-in wardrobe closet. Hardwoods on entire 1st floor excluding owner suite family room. Tile in all wet places. The 2nd floor boasts four large bedrooms each with walk-in closets and two full baths but each room has it's own sink and cabinet. Additionally there is a bonus area that can be used as an office or playroom. 1/2 bath on first floor for guest. SITUATED ON AWESOME LOT! ***PICTURES/PHOTO'S ARE STOCK AND THE COLORS AND FEATURES MAY BE DIFFERENT.
Location
State GA
County Fulton
Rooms
Basement None
Main Level Bedrooms 3
Interior
Interior Features Double Vanity, High Ceilings, Master On Main Level, Pulldown Attic Stairs, Rear Stairs, Roommate Plan, Separate Shower, Soaking Tub, Split Bedroom Plan, Tile Bath, Tray Ceiling(s), Two Story Foyer, Vaulted Ceiling(s), Walk-In Closet(s)
Heating Central, Dual, Electric, Forced Air, Natural Gas, Zoned
Cooling Ceiling Fan(s), Central Air, Dual, Electric, Zoned
Flooring Carpet, Hardwood, Tile
Fireplaces Number 2
Fireplaces Type Factory Built, Family Room, Outside
Exterior
Parking Features Attached, Garage, Garage Door Opener, Kitchen Level, Off Street, Side/Rear Entrance
Garage Spaces 2.0
Community Features Sidewalks, Street Lights
Utilities Available Cable Available, Electricity Available, High Speed Internet, Natural Gas Available, Underground Utilities
View Seasonal View
Roof Type Composition
Building
Story Two
Foundation Slab
Sewer Septic Tank
Level or Stories Two
Construction Status New Construction
Schools
Elementary Schools Palmetto
Middle Schools Bear Creek
High Schools Creekside
Others
Acceptable Financing Cash, Conventional, FHA, VA Loan
Listing Terms Cash, Conventional, FHA, VA Loan
Financing FHA
Special Listing Condition Covenants/Restrictions
Read Less Info
Want to know what your home might be worth? Contact us for a FREE valuation!

Our team is ready to help you sell your home for the highest possible price ASAP

© 2024 Georgia Multiple Listing Service. All Rights Reserved.
GET MORE INFORMATION

Renee Stutts
REALTOR®/Sales Advisor | License ID: 408104
REALTOR®/Sales Advisor License ID: 408104



