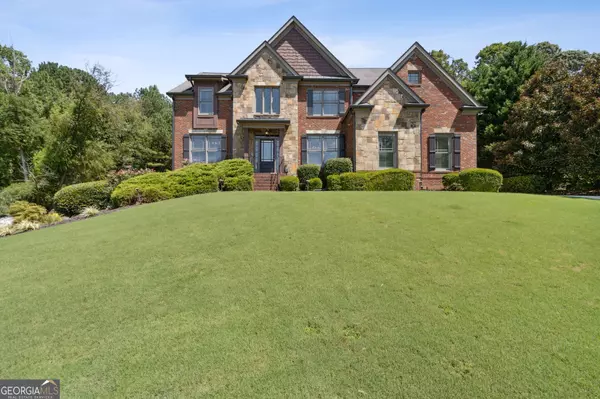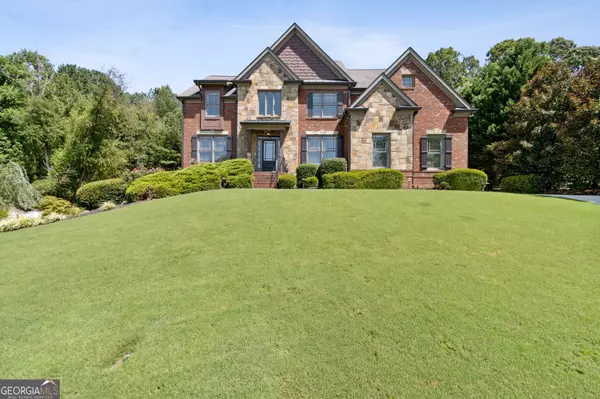Bought with Evan Beckett • Dwelli
For more information regarding the value of a property, please contact us for a free consultation.
Key Details
Sold Price $1,025,000
Property Type Single Family Home
Sub Type Single Family Residence
Listing Status Sold
Purchase Type For Sale
Square Footage 6,126 sqft
Price per Sqft $167
Subdivision Grandview Estates
MLS Listing ID 10362140
Sold Date 12/05/24
Style Brick 4 Side,Craftsman
Bedrooms 7
Full Baths 5
Half Baths 1
Construction Status Resale
HOA Fees $928
HOA Y/N Yes
Year Built 2007
Annual Tax Amount $2,338
Tax Year 2023
Lot Size 1.710 Acres
Property Description
Don't Miss this fabulous opportunity and home located in Grandview Estates. The home is nestled on a large private lot with 1.71 acres, featuring a backyard paradise complete with established trees and foliage. The home features a Large Master on the main with a fantastic master bath with an oversized shower, a soaking tub, exquisite cabinetry in the master bedroom closet, and a Heater in the shower! Do not miss the tray ceiling in the master bedroom. This home has been updated with brand new Kitchen Aide Appliances. The two-story Family Room has a great view of the backyard with a cozy ventless fireplace, an open floor plan with surround sound, and an upgraded concrete mantel. The windows in the Family room have electric Blinds on the 2nd level windows, so you can open and close as needed. The lower level has a teen or mother-in-law suite that is great for college kids or visitors. The home features a residential elevator that goes from the main floor to the lower level, plus plantation shutters. The weight room is fantastic. No need to go to the gym! The Gym floor is padded with rubber flooring and there's a game room. The outside space is as great as the inside. There is a two-car garage with 220V for your EV. There is also a carriage garage. The garage floors have professionally done Epoxy Floors. The home features a sprinkler system for the entire property. There are 5 AC units, which include three in the basement. The pool is an outside oasis! It is a pebble tech pool with abalone Shells & salt system, rock waterfall, turf grass in the pool area, and an outdoor fireplace that is great for game day or Braves games, and it is a real masonry fireplace. There are too many features to name, but here are a few more: Whole house water filter, new hot water heater, two security systems; one for the main floors and the other one for the lower level, covered deck, and a whole house generator that runs the main components, including the pool. Tennis & Pickle Ball along with a Community Pool, A Two fully Wired Security System with Camera's. They can we separate or act as one for both levels. Lot dimensions - 80x515x237x113x210x149x463
Location
State GA
County Hall
Rooms
Basement Bath Finished, Concrete, Exterior Entry, Finished, Full
Main Level Bedrooms 1
Interior
Interior Features Beamed Ceilings, Bookcases, Double Vanity, High Ceilings, In-Law Floorplan, Master On Main Level, Separate Shower, Soaking Tub, Tray Ceiling(s), Walk-In Closet(s), Wet Bar, Whirlpool Bath
Heating Electric, Forced Air, Heat Pump
Cooling Ceiling Fan(s), Central Air
Flooring Carpet, Hardwood, Tile
Fireplaces Number 1
Fireplaces Type Factory Built, Family Room
Exterior
Parking Features Garage, Garage Door Opener, Kitchen Level, Side/Rear Entrance
Fence Back Yard
Pool Hot Tub, In Ground, Salt Water
Community Features Clubhouse, Playground, Pool, Tennis Court(s)
Utilities Available Cable Available, High Speed Internet
View Seasonal View
Roof Type Composition
Building
Story One and One Half
Sewer Public Sewer
Level or Stories One and One Half
Construction Status Resale
Schools
Elementary Schools Martin
Middle Schools C W Davis
High Schools Flowery Branch
Others
Acceptable Financing Cash, Conventional
Listing Terms Cash, Conventional
Financing Conventional
Read Less Info
Want to know what your home might be worth? Contact us for a FREE valuation!

Our team is ready to help you sell your home for the highest possible price ASAP

© 2024 Georgia Multiple Listing Service. All Rights Reserved.
GET MORE INFORMATION

Renee Stutts
REALTOR®/Sales Advisor | License ID: 408104
REALTOR®/Sales Advisor License ID: 408104



