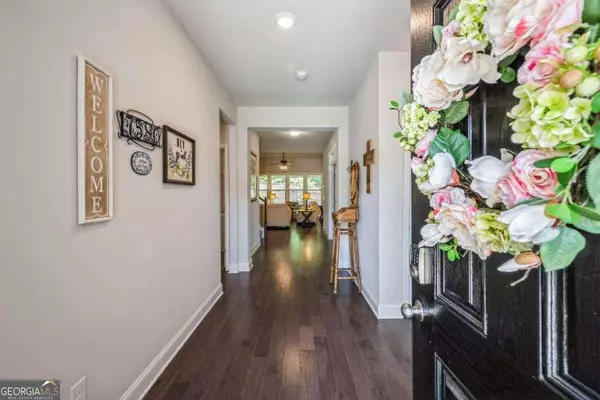Bought with Becky Clark • RE/MAX Town & Country
For more information regarding the value of a property, please contact us for a free consultation.
Key Details
Sold Price $589,000
Property Type Single Family Home
Sub Type Single Family Residence
Listing Status Sold
Purchase Type For Sale
Square Footage 3,289 sqft
Price per Sqft $179
Subdivision Ansley Park
MLS Listing ID 10362806
Sold Date 11/22/24
Style Brick Front,Craftsman,Ranch
Bedrooms 4
Full Baths 3
Half Baths 1
Construction Status Resale
HOA Fees $750
HOA Y/N Yes
Year Built 2020
Annual Tax Amount $4,421
Tax Year 2023
Lot Size 10,018 Sqft
Property Description
Welcome to this exceptional ranch home with a loft and bonus room, located in the desirable Ansley Park community in Cumming, Georgia. This meticulously maintained residence offers luxury and comfort in a move-in-ready package, perfect for those seeking a home in a vibrant swim and tennis community. Upon entering, you'll be greeted by an inviting open floor plan designed for both elegance and functionality. The gourmet kitchen is the centerpiece, featuring top-of-the-line KitchenAid stainless steel appliances, pristine white cabinets, quartz countertops, and an oversized island ideal for cooking and casual dining. The kitchen seamlessly flows into the family room, which includes a cozy fireplace and offers a warm, welcoming atmosphere. Adjacent to the family room, the breakfast area provides scenic views of the lush garden, enhancing your daily dining experience. A flexible space with stylish French doors offers versatile use as a formal dining room, home office, or library. The owner's suite is a spacious retreat with a luxurious en-suite bathroom, featuring a large tile shower with a glass enclosure, a separate soaking tub, double sinks, and a generous closet. Two additional well-sized bedrooms on the main floor share a convenient Jack and Jill bathroom, providing ample comfort and privacy. The home also includes practical features such as a half bathroom for guests, a functional mudroom, and an oversized laundry room. Upstairs, the loft and bonus room, which include a full bathroom and closet, provide versatile additional living and entertainment space. This area can also serve as a fourth bedroom. A massive walk-in attic space provides substantial storage. Outside, the private, fenced backyard is a tranquil oasis surrounded by lush gardens and serene trees. Enjoy relaxing moments and bird watching from the covered back porch. This home, with its sophisticated finishes and thoughtful design, embodies the perfect blend of luxury and comfort. DonCOt miss the opportunity to make this exceptional property your forever home.
Location
State GA
County Forsyth
Rooms
Basement None
Main Level Bedrooms 3
Interior
Interior Features Double Vanity, High Ceilings, Master On Main Level, Split Bedroom Plan, Tray Ceiling(s), Walk-In Closet(s)
Heating Central, Forced Air, Natural Gas
Cooling Ceiling Fan(s), Central Air
Flooring Carpet, Tile, Vinyl
Fireplaces Number 1
Fireplaces Type Family Room, Gas Log, Gas Starter
Exterior
Exterior Feature Garden
Parking Features Attached, Garage, Garage Door Opener
Garage Spaces 2.0
Fence Back Yard, Fenced, Wood
Community Features Clubhouse, Playground, Pool, Sidewalks, Street Lights, Tennis Court(s)
Utilities Available Cable Available, Electricity Available, High Speed Internet, Natural Gas Available, Phone Available, Sewer Available, Underground Utilities, Water Available
Roof Type Composition
Building
Story One and One Half
Foundation Slab
Sewer Public Sewer
Level or Stories One and One Half
Structure Type Garden
Construction Status Resale
Schools
Elementary Schools Poole'S Mill
Middle Schools Liberty
High Schools West Forsyth
Others
Financing Cash
Read Less Info
Want to know what your home might be worth? Contact us for a FREE valuation!

Our team is ready to help you sell your home for the highest possible price ASAP

© 2024 Georgia Multiple Listing Service. All Rights Reserved.
GET MORE INFORMATION

Renee Stutts
REALTOR®/Sales Advisor | License ID: 408104
REALTOR®/Sales Advisor License ID: 408104



