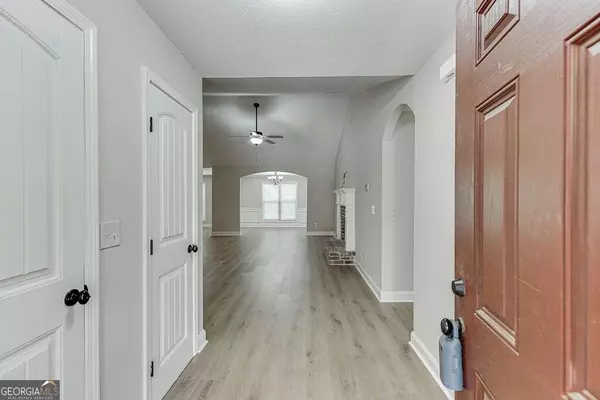Bought with Chris Nabors • RE/MAX Center
For more information regarding the value of a property, please contact us for a free consultation.
Key Details
Sold Price $362,000
Property Type Single Family Home
Sub Type Single Family Residence
Listing Status Sold
Purchase Type For Sale
Square Footage 2,220 sqft
Price per Sqft $163
Subdivision Providence Estates
MLS Listing ID 10380288
Sold Date 11/22/24
Style Ranch
Bedrooms 4
Full Baths 2
Half Baths 1
Construction Status Resale
HOA Y/N No
Year Built 2017
Annual Tax Amount $3,479
Tax Year 2023
Lot Size 0.287 Acres
Property Description
Welcome to 58 Dockside Drive, a stunning single-family residence that offers the perfect blend of comfort, style, and convenience, ideally suited for first-time homebuyers and growing families alike. Nestled in the friendly community of Statham, GA, this 7-year-old home radiates curb appeal with its charming front porch set on a flat, meticulously landscaped lot. Providing four generously sized bedrooms and 2.5 bathrooms, this concept ranch is designed for both relaxation and entertaining. Step inside to discover a spacious master suite featuring a luxurious walk-in closet and an en-suite bath. The heart of this home is the large kitchen, complete with granite countertops, a walk-in pantry, and quality stainless steel appliances that cater to your culinary adventures. The expansive layout is enhanced with quality vinyl flooring, while new plush carpeting adds a touch of warmth to the guestrooms. Attention to detail is evident with additional upgrades such as ceiling fans, modern light fixtures, and elegant wood blinds that add to the home's character. Outdoors, enjoy the beauty of rock and border landscaping, along with a 6-foot privacy fence that encircles the backyard, creating an intimate retreat for family gatherings. Conveniently located just 1 mile from downtown Statham, this property is a gem that offers easy access to local amenities. Recently refreshed with a new coat of paint inside and out, 58 Dockside Drive is more than just a houseCoit's a place to call home. Don't miss the opportunity to make lasting memories in this exquisite, well-maintained haven.
Location
State GA
County Barrow
Rooms
Basement None
Main Level Bedrooms 4
Interior
Interior Features Double Vanity, High Ceilings, Master On Main Level, Roommate Plan, Split Bedroom Plan, Tray Ceiling(s), Walk-In Closet(s)
Heating Baseboard
Cooling Central Air
Flooring Carpet
Fireplaces Number 1
Fireplaces Type Family Room
Exterior
Exterior Feature Garden
Parking Features Garage, Kitchen Level
Fence Back Yard, Privacy
Community Features None
Utilities Available Cable Available, Electricity Available, Natural Gas Available, Phone Available, Sewer Available, Underground Utilities, Water Available
Roof Type Composition
Building
Story One
Foundation Slab
Sewer Public Sewer
Level or Stories One
Structure Type Garden
Construction Status Resale
Schools
Elementary Schools Statham
Middle Schools Bear Creek
High Schools Winder Barrow
Others
Financing Conventional
Special Listing Condition No Disclosure
Read Less Info
Want to know what your home might be worth? Contact us for a FREE valuation!

Our team is ready to help you sell your home for the highest possible price ASAP

© 2025 Georgia Multiple Listing Service. All Rights Reserved.
GET MORE INFORMATION
Renee Stutts
REALTOR®/Sales Advisor | License ID: 408104
REALTOR®/Sales Advisor License ID: 408104



