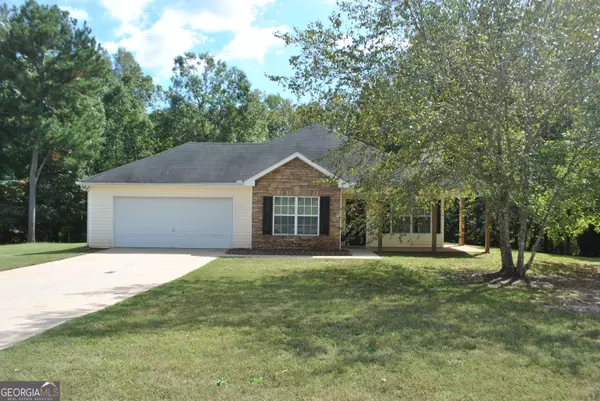Bought with Spencer J. Lindahl • Main Street Renewal LLC
For more information regarding the value of a property, please contact us for a free consultation.
Key Details
Sold Price $216,000
Property Type Single Family Home
Sub Type Single Family Residence
Listing Status Sold
Purchase Type For Sale
Square Footage 1,605 sqft
Price per Sqft $134
Subdivision Aspen Place
MLS Listing ID 10387822
Sold Date 11/05/24
Style Ranch,Stone Frame
Bedrooms 3
Full Baths 2
Construction Status Resale
HOA Y/N No
Year Built 2003
Annual Tax Amount $2,718
Tax Year 2023
Lot Size 0.820 Acres
Property Description
Come and see this amazing opportunity, the perfect new home awaits! As you walk up to the front door, you are greeted with the wrap around covered front porch. Upon entering you are welcomed into the open concept plan design which boasts the oversized family room with fireside living. The kitchen overlooks the family room and separate dining room and also provides a large breakfast area pantry, upgraded flooring and hardware. In the owners suite you will find a walk in closet, his and her sinks, garden tub, separate shower, and private door for patio access. You will love the additional two bedrooms and guest full bath which are all nicely sized with spacious closets. There is also an expanded patio to the back that is half covered and half sun patio which is accessible from the master suite and the kitchen. This home has new interior paint, new interior hardware, new front door, freshly serviced AC unit, water heater 3 years old, updated flooring, and much more! Don't miss this rare find
Location
State GA
County Newton
Rooms
Basement None
Main Level Bedrooms 3
Interior
Interior Features Double Vanity, High Ceilings, Master On Main Level, Pulldown Attic Stairs, Separate Shower, Soaking Tub, Tile Bath, Tray Ceiling(s), Walk-In Closet(s)
Heating Central, Electric, Forced Air
Cooling Ceiling Fan(s), Central Air, Electric
Flooring Carpet, Tile
Fireplaces Number 1
Fireplaces Type Family Room
Exterior
Parking Features Attached, Garage, Garage Door Opener
Garage Spaces 2.0
Community Features None
Utilities Available Cable Available, Electricity Available, High Speed Internet, Natural Gas Available, Phone Available, Water Available
Roof Type Composition
Building
Story One
Foundation Slab
Sewer Septic Tank
Level or Stories One
Construction Status Resale
Schools
Elementary Schools Rocky Plains
Middle Schools Indian Creek
High Schools Alcovy
Others
Acceptable Financing Cash, Conventional, FHA, Fannie Mae Approved, Freddie Mac Approved, USDA Loan, VA Loan
Listing Terms Cash, Conventional, FHA, Fannie Mae Approved, Freddie Mac Approved, USDA Loan, VA Loan
Financing Cash
Read Less Info
Want to know what your home might be worth? Contact us for a FREE valuation!

Our team is ready to help you sell your home for the highest possible price ASAP

© 2025 Georgia Multiple Listing Service. All Rights Reserved.
GET MORE INFORMATION
Renee Stutts
REALTOR®/Sales Advisor | License ID: 408104
REALTOR®/Sales Advisor License ID: 408104



