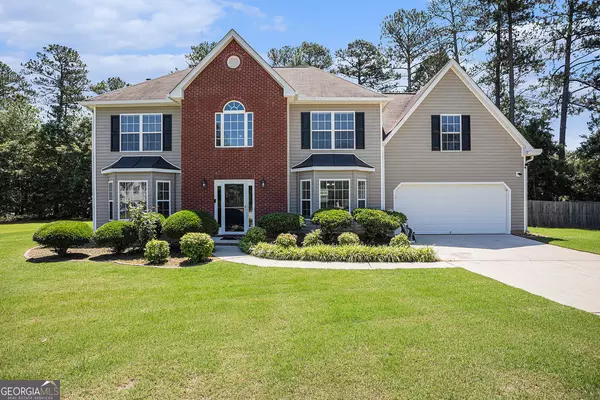Bought with Augustus Blake • American Dream Homes Realty
For more information regarding the value of a property, please contact us for a free consultation.
Key Details
Sold Price $385,000
Property Type Single Family Home
Sub Type Single Family Residence
Listing Status Sold
Purchase Type For Sale
Square Footage 2,191 sqft
Price per Sqft $175
Subdivision Waverly
MLS Listing ID 10371719
Sold Date 10/21/24
Style Traditional
Bedrooms 4
Full Baths 2
Half Baths 1
Construction Status Resale
HOA Fees $360
HOA Y/N Yes
Year Built 2003
Annual Tax Amount $3,659
Tax Year 2023
Lot Size 0.770 Acres
Property Description
Welcome to this beautifully updated 4-bedroom, 2.5-bathroom home nestled in a peaceful cul-de-sac within a highly sought-after community known for its excellent schools and family-friendly atmosphere. This inviting residence boasts numerous upgrades and a spacious layout perfect for modern living. As you step inside, you'll be greeted by a grand two-story foyer that sets the tone for the elegance and comfort found throughout the home. The main level features a formal dining room, ideal for hosting gatherings and celebrations, and a versatile office/study perfect for remote work or a quiet reading nook. The entire home has been freshly painted, providing a bright and welcoming ambiance. The heart of the home is the meticulously updated kitchen, featuring new floor tiles, a stylish backsplash, and brand-new stainless steel appliances that any home chef will appreciate. The new flooring extends throughout the main level, adding to the cohesive and contemporary feel of the space. Upstairs, you'll discover the expansive owner's suite, a true retreat with a unique vaulted ceiling that adds character and charm. This sanctuary includes a private en-suite bathroom and ample closet space. Two additional generously sized bedrooms and a huge bonus room offer plenty of space for family, guests, or entertainment. The bonus room is perfect for an extra bedroom, home theater, playroom, or gym. Step outside to the extensive deck that spans the backyard, designed for entertaining and relaxation. Whether you're hosting a summer barbecue or enjoying a quiet evening under the stars, this outdoor space is sure to become a favorite gathering spot. Located in a beautiful community with top-rated schools, this home offers the perfect blend of convenience and tranquility. Don't miss the opportunity to make this updated and move-in-ready house your new home. Schedule a tour today and experience all that this exceptional property has to offer!
Location
State GA
County Walton
Rooms
Basement None
Interior
Interior Features Vaulted Ceiling(s), Soaking Tub, High Ceilings, Walk-In Closet(s)
Heating Central
Cooling Central Air
Flooring Carpet
Fireplaces Number 1
Fireplaces Type Family Room
Exterior
Parking Features Garage
Fence Fenced, Back Yard
Community Features None
Utilities Available Cable Available, Electricity Available, Phone Available, Water Available
Roof Type Composition
Building
Story Two
Foundation Slab
Sewer Septic Tank
Level or Stories Two
Construction Status Resale
Schools
Elementary Schools Sharon
Middle Schools Loganville
High Schools Loganville
Others
Acceptable Financing Cash, FHA, Fannie Mae Approved, Freddie Mac Approved, VA Loan, Conventional
Listing Terms Cash, FHA, Fannie Mae Approved, Freddie Mac Approved, VA Loan, Conventional
Financing FHA
Read Less Info
Want to know what your home might be worth? Contact us for a FREE valuation!

Our team is ready to help you sell your home for the highest possible price ASAP

© 2024 Georgia Multiple Listing Service. All Rights Reserved.
GET MORE INFORMATION
Renee Stutts
REALTOR®/Sales Advisor | License ID: 408104
REALTOR®/Sales Advisor License ID: 408104



