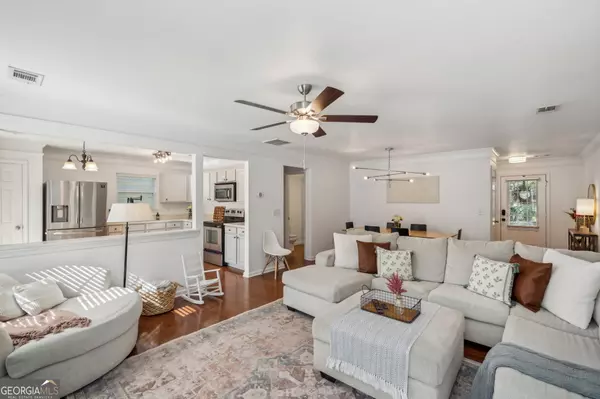For more information regarding the value of a property, please contact us for a free consultation.
Key Details
Sold Price $390,000
Property Type Single Family Home
Sub Type Single Family Residence
Listing Status Sold
Purchase Type For Sale
Square Footage 1,752 sqft
Price per Sqft $222
Subdivision Ansley At Pilgrim Mill
MLS Listing ID 10362383
Sold Date 10/11/24
Style Brick Front,Traditional
Bedrooms 3
Full Baths 2
Half Baths 1
HOA Fees $780
HOA Y/N Yes
Originating Board Georgia MLS 2
Year Built 2007
Annual Tax Amount $3,461
Tax Year 2023
Lot Size 4,356 Sqft
Acres 0.1
Lot Dimensions 4356
Property Description
Welcome to this charming traditional home, offering the perfect blend of modern updates and timeless appeal. Nestled in a highly desirable neighborhood, this 3-bedroom, 2.5-bath residence is not just a house-it's a place to call home. With its prime location just minutes from GA-400, shopping, dining, and entertainment, convenience is at your doorstep. As you step inside, you'll be greeted by a beautifully open and airy main floor that invites you to relax and unwind. The heart of this home is the newly updated kitchen, featuring stunning quartz countertops, a deep farmhouse sink, and sleek cabinetry, this kitchen is designed for both functionality and style. Whether you're preparing a family meal or entertaining friends, this space effortlessly accommodates it all. The main level boasts rich hardwood floors that flow seamlessly throughout, enhancing the warm and welcoming ambiance. The open-concept design ensures that the living, dining, and kitchen areas blend harmoniously, creating a versatile space perfect for gatherings. Upstairs, you'll find all three bedrooms, including the serene primary suite. This spacious retreat features ample natural light, plenty of closet space, and a well-appointed en-suite bath, offering a private oasis after a long day. The remaining two bedrooms are generously sized and share a full bath. For added convenience, the laundry room is also located on the upper level, making household chores a breeze. One of the standout features of this home is the large, fenced-in backyard-a true haven for outdoor living. Whether you're hosting barbecues, playing outdoor games, or simply enjoying a quiet morning coffee, this backyard offers the perfect space for it all. The 2-car garage provides plenty of room for vehicles and additional storage. Don't miss the opportunity to make this house your new home. Schedule a showing today and experience firsthand the comfort, convenience, and charm that this home has to offer!
Location
State GA
County Forsyth
Rooms
Basement None
Dining Room Dining Rm/Living Rm Combo
Interior
Interior Features Double Vanity, High Ceilings, Separate Shower, Soaking Tub, Walk-In Closet(s)
Heating Electric, Forced Air
Cooling Ceiling Fan(s), Electric
Flooring Carpet, Hardwood, Vinyl
Fireplaces Number 1
Fireplaces Type Family Room
Fireplace Yes
Appliance Cooktop, Dishwasher, Electric Water Heater, Microwave, Oven/Range (Combo), Refrigerator
Laundry Laundry Closet, Upper Level
Exterior
Parking Features Attached, Garage, Garage Door Opener, Kitchen Level, Parking Pad
Fence Back Yard
Community Features Park, Playground, Pool, Tennis Court(s)
Utilities Available Cable Available, Electricity Available, High Speed Internet, Sewer Available, Water Available
View Y/N No
Roof Type Composition
Garage Yes
Private Pool No
Building
Lot Description Level
Faces Please use GPS
Foundation Slab
Sewer Public Sewer
Water Public
Structure Type Concrete,Vinyl Siding
New Construction No
Schools
Elementary Schools Cumming
Middle Schools Otwell
High Schools Forsyth Central
Others
HOA Fee Include Reserve Fund,Swimming,Tennis
Tax ID 193 412
Security Features Smoke Detector(s)
Acceptable Financing Cash, Conventional, FHA, VA Loan
Listing Terms Cash, Conventional, FHA, VA Loan
Special Listing Condition Resale
Read Less Info
Want to know what your home might be worth? Contact us for a FREE valuation!

Our team is ready to help you sell your home for the highest possible price ASAP

© 2025 Georgia Multiple Listing Service. All Rights Reserved.
GET MORE INFORMATION
Renee Stutts
REALTOR®/Sales Advisor | License ID: 408104
REALTOR®/Sales Advisor License ID: 408104



