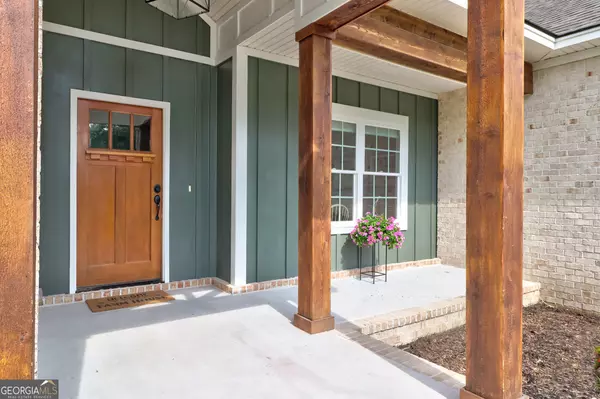Bought with Non-Mls Salesperson • Non-Mls Company
For more information regarding the value of a property, please contact us for a free consultation.
Key Details
Sold Price $469,900
Property Type Single Family Home
Sub Type Single Family Residence
Listing Status Sold
Purchase Type For Sale
Square Footage 2,458 sqft
Price per Sqft $191
Subdivision Abbey Lane
MLS Listing ID 10341671
Sold Date 10/09/24
Style Brick 4 Side,Ranch,Traditional
Bedrooms 4
Full Baths 2
Half Baths 1
Construction Status Resale
HOA Y/N No
Year Built 2022
Annual Tax Amount $3,877
Tax Year 2023
Lot Size 0.680 Acres
Property Description
No HOA! This custom built brick home with an open floor plan and many upgrades is waiting for you! Inside you will find 4 Bedrooms plus a Bonus Room and 2.5 Baths. The stylish Kitchen includes stainless steel appliances, an oversized island with built in beverage fridge, and a walk-in pantry. An induction range, microwave with vent hood, and four door refrigerator make meal prep a breeze. LVP flooring is found throughout the main level and upgraded allergy friendly carpet in the Bonus Room. In addition, a whole home Carrier Infinity Purifier provides enhanced air quality. The primary bathroom will delight with it's large walk-in closet, beautiful freestanding tub, HUGE walk-in shower with dual shower heads, and TWO toilet closets! The split bedroom plan provides privacy for the household. Two walk-in attics are located just outside of the bonus room and spray foam insulation helps keep the home energy efficient. All of this plus a large 0.68 acre yard with room for a pool!
Location
State GA
County Effingham
Rooms
Basement None
Main Level Bedrooms 4
Interior
Interior Features Double Vanity, High Ceilings, Master On Main Level, Separate Shower, Soaking Tub, Split Bedroom Plan, Tray Ceiling(s), Walk-In Closet(s)
Heating Central, Electric, Heat Pump, Zoned
Cooling Ceiling Fan(s), Central Air, Electric, Zoned
Flooring Carpet, Other, Vinyl
Exterior
Garage Attached, Garage, Garage Door Opener, Side/Rear Entrance
Community Features None
Utilities Available Cable Available, Electricity Available, High Speed Internet, Underground Utilities, Water Available
Roof Type Composition
Building
Story One and One Half
Foundation Slab
Sewer Septic Tank
Level or Stories One and One Half
Construction Status Resale
Schools
Elementary Schools Guyton
Middle Schools Effingham County
High Schools Effingham County
Others
Acceptable Financing Cash, Conventional, FHA, VA Loan
Listing Terms Cash, Conventional, FHA, VA Loan
Financing VA
Read Less Info
Want to know what your home might be worth? Contact us for a FREE valuation!

Our team is ready to help you sell your home for the highest possible price ASAP

© 2024 Georgia Multiple Listing Service. All Rights Reserved.
GET MORE INFORMATION

Renee Stutts
REALTOR®/Sales Advisor | License ID: 408104
REALTOR®/Sales Advisor License ID: 408104



