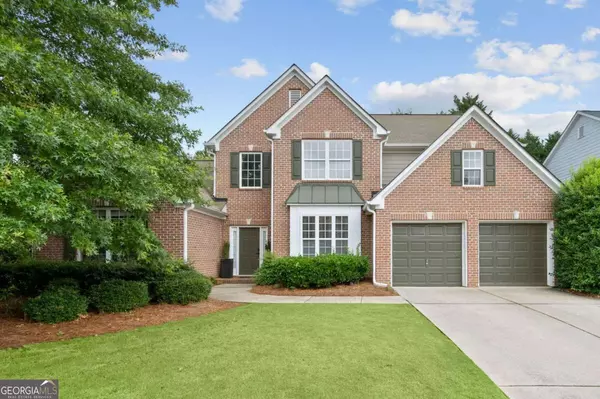Bought with Hersha Dadhia • Keller Williams Rlty.North Atl
For more information regarding the value of a property, please contact us for a free consultation.
Key Details
Sold Price $595,000
Property Type Single Family Home
Sub Type Single Family Residence
Listing Status Sold
Purchase Type For Sale
Square Footage 2,876 sqft
Price per Sqft $206
Subdivision Coventry
MLS Listing ID 10335686
Sold Date 09/03/24
Style Brick Front,Traditional
Bedrooms 4
Full Baths 3
Half Baths 1
Construction Status Resale
HOA Fees $870
HOA Y/N Yes
Year Built 2003
Annual Tax Amount $5,549
Tax Year 2023
Lot Size 9,147 Sqft
Property Description
LOCATION, LOCATION, LOCATION! Nestled within the highly desirable Coventry Subdivision, this stunning 4 bedroom, 3 1/2 bath home has been updated for a modern feel with the perfect blend of elegance and functionality. This home is ideal for active families to enjoy all that Coventry has to offer being situated near the neighborhood cabana, pool, tennis, playground, and the Greenway Trail neighborhood entrance. The main living area boasts a spacious master on main with separate his and hers closets, dual vanities and large soaking tub and with separate shower. The kitchen is a chef's delight with new gas range, cherry cabinets, stainless steel appliances, new granite counter tops, and a large island perfect for entertaining. The fireplace in the keeping room adds to the comfort and luxury as you entertain your guests and family. The large, two story great room is a show stopper with its dramatic soaring fireplace, which is the centerpiece of the home. The formal dining area is light and bright and can accommodate a large group for all of your entertaining needs. A private office space with double doors on the main level is easily accessible and very spacious with large windows allowing for ample light. Upstairs you will find 3 oversized bedrooms, 3 walk in closets, 2 full baths, one being a Jack and Jill with 2 separate vanities. So much space for a large family and very functional as well as beautifully appointed. All of the carpet is brand new! 2 HVAC units just over 1 year old. Newer water heater. Whole house security system. Nest smart thermostat. Even comes with washer and dryer located in the main level laundry room. The private backyard has a patio and large deck area perfect for grilling and enjoying the tranquility of the outdoors. Convenience is key, with this property's proximity to top rated schools, the Greenway trail, shopping, and Ga 400! Don't miss the opportunity to call this beauty HOME!
Location
State GA
County Forsyth
Rooms
Basement None
Main Level Bedrooms 1
Interior
Interior Features Master On Main Level, Tray Ceiling(s), Walk-In Closet(s)
Heating Central
Cooling Central Air, Gas
Flooring Carpet, Hardwood, Tile
Fireplaces Number 1
Fireplaces Type Family Room, Gas Starter, Other
Exterior
Garage Garage, Garage Door Opener, Kitchen Level
Garage Spaces 2.0
Community Features Park, Playground, Pool, Sidewalks, Street Lights, Tennis Court(s)
Utilities Available Cable Available, Electricity Available, Phone Available, Sewer Available, Underground Utilities, Water Available
Roof Type Composition
Building
Story Two
Foundation Slab
Sewer Public Sewer
Level or Stories Two
Construction Status Resale
Schools
Elementary Schools New Hope
Middle Schools Vickery Creek
High Schools West Forsyth
Others
Acceptable Financing Cash, Conventional, FHA
Listing Terms Cash, Conventional, FHA
Financing Conventional
Special Listing Condition Covenants/Restrictions
Read Less Info
Want to know what your home might be worth? Contact us for a FREE valuation!

Our team is ready to help you sell your home for the highest possible price ASAP

© 2024 Georgia Multiple Listing Service. All Rights Reserved.
GET MORE INFORMATION

Renee Stutts
REALTOR®/Sales Advisor | License ID: 408104
REALTOR®/Sales Advisor License ID: 408104



