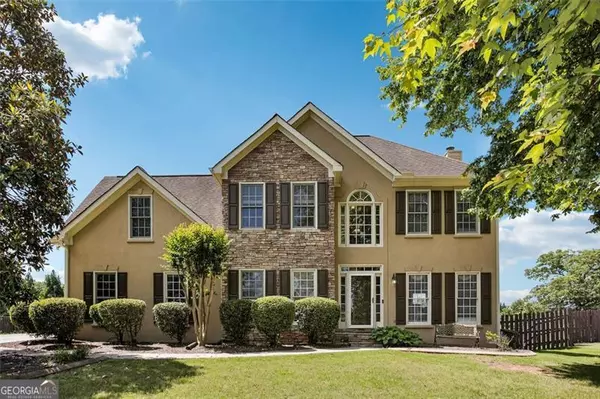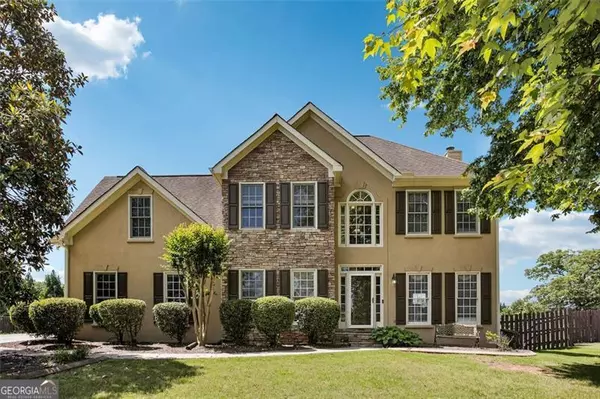For more information regarding the value of a property, please contact us for a free consultation.
Key Details
Sold Price $600,000
Property Type Single Family Home
Sub Type Single Family Residence
Listing Status Sold
Purchase Type For Sale
Square Footage 3,364 sqft
Price per Sqft $178
Subdivision Huntington
MLS Listing ID 10303094
Sold Date 07/18/24
Style Traditional
Bedrooms 4
Full Baths 3
Half Baths 1
HOA Fees $250
HOA Y/N Yes
Originating Board Georgia MLS 2
Year Built 1995
Annual Tax Amount $3,564
Tax Year 2023
Lot Size 0.460 Acres
Acres 0.46
Lot Dimensions 20037.6
Property Description
Back on market at no fault of seller or home! Welcome home to this amazing opportunity to live in this sought after West Forsyth community! This lovely home features an open concept living space on the main floor, including the well-appointed kitchen, dining area, half-bath, and living space. Upstairs you'll find the spacious primary suite, overlooking the pool in the backyard. There are 3 more large rooms upstairs as well, in addition to another full bathroom. Head down to the basement where you'll find a generous amount of additional living space that has been partially finished to include an office that could be used as a bedroom, a great hangout/home gym area, and an additional full bathroom. From either the main level, or the basement, head out to the incredible backyard! Whether you love hosting parties, or want to escape to your private backyard oasis, the backyard is where countless hours will be spent. There is plenty of outdoor hang out space on the deck, or shaded space below. The heated pool features a built-in hot tub as well. Plenty of flat yard space as well for kicking the ball around. The home and community are located close to plenty of shopping and dining options, and the Greenway trail is close by as well. Not to mention the highly rated and sought after school district. Come see what all this home has to offer!
Location
State GA
County Forsyth
Rooms
Other Rooms Shed(s)
Basement Finished Bath, Concrete, Interior Entry, Exterior Entry, Partial
Interior
Interior Features Double Vanity, Entrance Foyer, Walk-In Closet(s)
Heating Central
Cooling Central Air
Flooring Carpet, Tile, Vinyl
Fireplaces Number 1
Fireplace Yes
Appliance Dishwasher, Microwave, Oven/Range (Combo)
Laundry Laundry Closet
Exterior
Parking Features Attached, Garage
Garage Spaces 6.0
Fence Back Yard, Fenced, Privacy
Pool Heated, In Ground
Community Features None
Utilities Available Electricity Available, Natural Gas Available, Water Available
View Y/N No
Roof Type Composition
Total Parking Spaces 6
Garage Yes
Private Pool Yes
Building
Lot Description Level
Faces GPS Works. Fromm 400, head on Bethelview. Turn left onto Aaron Sosbee Rd. turn right onto Chestwich, left onto Landseer Way, home will be on left.
Sewer Septic Tank
Water Public
Structure Type Brick,Stucco
New Construction No
Schools
Elementary Schools Sawnee
Middle Schools Hendricks
High Schools West Forsyth
Others
HOA Fee Include Management Fee
Tax ID 078 126
Security Features Smoke Detector(s)
Acceptable Financing Cash, Conventional
Listing Terms Cash, Conventional
Special Listing Condition Resale
Read Less Info
Want to know what your home might be worth? Contact us for a FREE valuation!

Our team is ready to help you sell your home for the highest possible price ASAP

© 2025 Georgia Multiple Listing Service. All Rights Reserved.
GET MORE INFORMATION
Renee Stutts
REALTOR®/Sales Advisor | License ID: 408104
REALTOR®/Sales Advisor License ID: 408104



