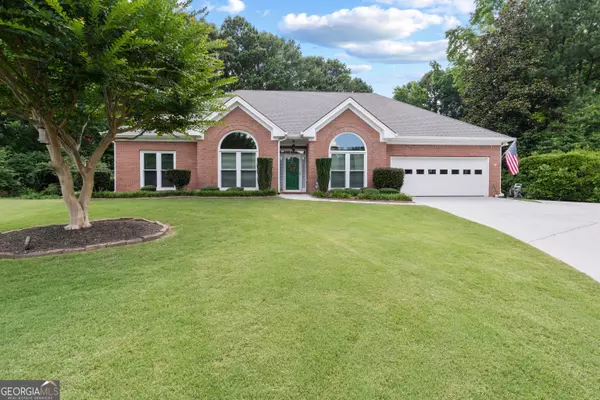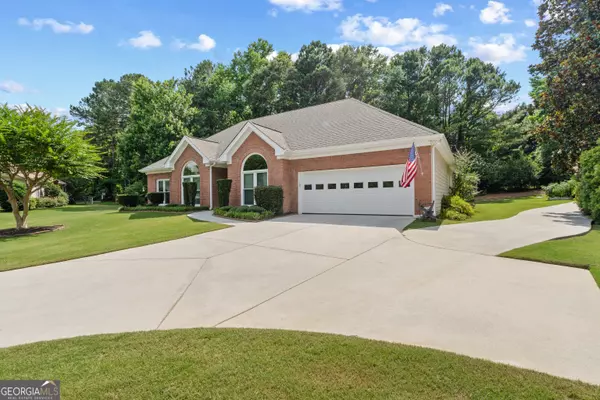For more information regarding the value of a property, please contact us for a free consultation.
Key Details
Sold Price $425,000
Property Type Single Family Home
Sub Type Single Family Residence
Listing Status Sold
Purchase Type For Sale
Square Footage 2,302 sqft
Price per Sqft $184
Subdivision Chandler Plantation
MLS Listing ID 10316846
Sold Date 07/12/24
Style Brick Front,Ranch,Traditional
Bedrooms 3
Full Baths 2
HOA Fees $55
HOA Y/N Yes
Originating Board Georgia MLS 2
Year Built 1997
Annual Tax Amount $3,741
Tax Year 2023
Lot Size 0.580 Acres
Acres 0.58
Lot Dimensions 25264.8
Property Description
Welcome home! This stunning, stepless brick front home in a cul-de sac is a rare find. This spacious one level living home features three bedrooms & two bathrooms with a brick shop that sits on over a half acre lot. Real hardwood floors adorn the hallway, family room, kitchen and dining room & office/flex room. The oversized family room is great for entertaining & offers a fireplace with gas logs. The gourmet kitchen was updated five years ago with leathered granite countertops and Carrara marble backsplash and a farmhouse sink. All kitchen stainless steel appliances will remain with the home. There are also two pantries and generous amounts of cabinets & storage. The separate dining room will accommodate a large table for family and or friends. The flex/office room is bright and airy with multiple windows. The laundry room offers cabinets and shelving & sits just off the garage. The spacious master bedroom offers a California designed closet. The master bathroom has double vanities, tiled floors & separate soaking tub & shower. Two additional secondary bedrooms and full bathroom with tiled floors also make this home a great find. There is a permitted, four-sided brick shop in the backyard that is heated and cooled with a full bathroom with a shower. The shop is (approximately 500 sq ft) and is currently used as an office. The shop could be used as a man cave or guest house, etc. There is also another shed for storage. The large lot is great for gardening & the yard has been meticulously maintained. This home also comes with a whole home water filtration system. There is a custom brick smoker, pizza/tandori oven included as well. The home had new windows installed 3 years ago as well as a new Carrier HVAC system installed. The home has gutter guards as well. This home is just down the street from Tribble Mill Park. Amenities include 700 acres, a fishing lake (non-motorized boats allowed), with boat ramp. The lake is also great for kayaking. Ozora Meadows, accommodates up to 3,500 people for large events, playground, pavilions, 3.4-mile paved multi-purpose trail, soft surface trails for equestrian and mountain biking. There are also grills for cooking out and restrooms. The home is just walking distance to Cooper Elementary school & is close to shopping. Compare and be impressed. The home will be available for showings starting Saturday June 15th.
Location
State GA
County Gwinnett
Rooms
Other Rooms Other, Outbuilding, Shed(s), Workshop
Basement None
Dining Room Separate Room
Interior
Interior Features Double Vanity, Master On Main Level, Split Bedroom Plan, Tray Ceiling(s), Walk-In Closet(s)
Heating Forced Air, Heat Pump, Natural Gas
Cooling Ceiling Fan(s), Central Air, Electric
Flooring Carpet, Hardwood, Tile, Vinyl
Fireplaces Number 1
Fireplaces Type Factory Built, Family Room, Gas Log
Fireplace Yes
Appliance Dishwasher, Disposal, Gas Water Heater, Microwave, Oven/Range (Combo), Refrigerator
Laundry In Hall
Exterior
Exterior Feature Garden, Other
Parking Features Garage, Garage Door Opener, Kitchen Level
Garage Spaces 2.0
Community Features Walk To Schools
Utilities Available Electricity Available, Natural Gas Available, Sewer Available, Water Available
Waterfront Description No Dock Or Boathouse
View Y/N No
Roof Type Composition
Total Parking Spaces 2
Garage Yes
Private Pool No
Building
Lot Description Cul-De-Sac, Level, Private
Faces 120 to East Crogan then right on East Jackson. Right on Chandler Rd, then right on Ozoro Rd then Left on Tribble Gates Drive. Left on Parks Rd. Right on Mary on Mary Alice Trail, Right on Nellie Lane.
Foundation Slab
Sewer Septic Tank
Water Public
Structure Type Brick,Concrete
New Construction No
Schools
Elementary Schools W J Cooper
Middle Schools Mcconnell
High Schools Archer
Others
HOA Fee Include Other
Tax ID R5197 203
Security Features Smoke Detector(s)
Acceptable Financing Cash, Conventional, FHA
Listing Terms Cash, Conventional, FHA
Special Listing Condition Resale
Read Less Info
Want to know what your home might be worth? Contact us for a FREE valuation!

Our team is ready to help you sell your home for the highest possible price ASAP

© 2025 Georgia Multiple Listing Service. All Rights Reserved.
GET MORE INFORMATION
Renee Stutts
REALTOR®/Sales Advisor | License ID: 408104
REALTOR®/Sales Advisor License ID: 408104



