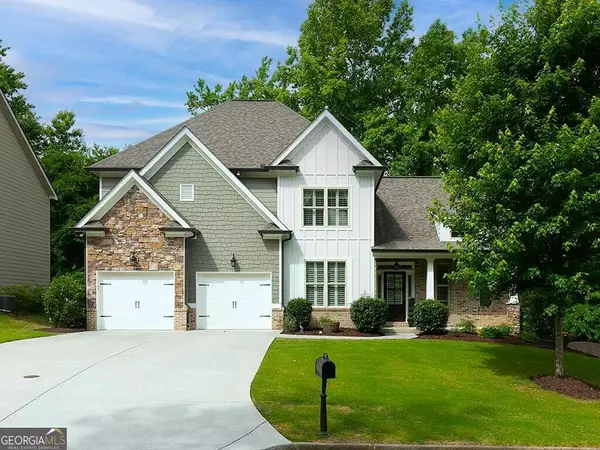Bought with Jaylon Yarbrough • Harry Norman, REALTORS
For more information regarding the value of a property, please contact us for a free consultation.
Key Details
Sold Price $530,000
Property Type Single Family Home
Sub Type Single Family Residence
Listing Status Sold
Purchase Type For Sale
Square Footage 3,409 sqft
Price per Sqft $155
Subdivision Arbor Walk
MLS Listing ID 10312989
Sold Date 06/28/24
Style Craftsman
Bedrooms 4
Full Baths 2
Half Baths 2
Construction Status Resale
HOA Fees $815
HOA Y/N Yes
Year Built 2017
Annual Tax Amount $4,571
Tax Year 2023
Lot Size 7,448 Sqft
Property Description
Welcome Home! This absolutely stunning home was one of the last ones built in the fabulous swim/tennis community of Arbor Walk. This home greets you with the most inviting front porch. It features 4 bedrooms, 2 full baths, and 2 half baths...The gourmet kitchen features quartz counters, a HUGE island, white cabinets, stainless steel appliances, farmhouse sink, FABULOUS walk in pantry, and a separate butlers pantry. To finish off the downstairs there is also a formal living room with glass french doors ( perfect for an office, playroom, work out room), a large formal dining room, and oversized family room with built-ins and a shiplap accented fireplace. Off the kitchen is a separate mudroom area ( right off the garage) with a bench and cabinets - perfect for keeping everything organized! The screened in porch-is AMAZING - complete with custom retractable shades, fireplace, and TV - there is additional deck space featuring a fabulous outdoor grill/kitchen area... the perfect outdoor entertaining oasis! Upstairs you will find 4 bedrooms-two that share a jack and jill bath, an additional bedroom, and a FABULOUS primary suite with a large walk in closet, gorgeous ensuite bath with granite counters and dual sinks, a huge bathtub, and updated shower. The terrace level is absolutely fantastic with a half bath, separate family room, game room, and multiple unfinished areas for additional growth or storage. Step outside the terrace level and enjoy a huge additional patio and lovely fenced in backyard. This amazing home also features plantation shutters throughout, designer switch plates, hardwoods floors ( except for the upstairs bedrooms) an OVERSIZED two car garage, newer roof, HVAC, and Hot Water heater. Arbor View has an amazing family friendly community association. You do not want to miss out on this beautiful home.
Location
State GA
County Cobb
Rooms
Basement Bath Finished, Bath/Stubbed, Daylight, Exterior Entry, Finished
Interior
Interior Features Bookcases, Double Vanity, High Ceilings, Pulldown Attic Stairs, Tray Ceiling(s), Two Story Foyer, Vaulted Ceiling(s), Walk-In Closet(s), Wet Bar
Heating Central, Hot Water
Cooling Ceiling Fan(s), Central Air
Flooring Carpet, Hardwood
Fireplaces Number 1
Fireplaces Type Gas Starter
Exterior
Parking Features Attached, Garage, Garage Door Opener, Kitchen Level
Garage Spaces 2.0
Fence Back Yard, Fenced, Wood
Community Features Clubhouse, Park, Playground, Pool, Sidewalks, Street Lights, Tennis Court(s), Tennis Team
Utilities Available Cable Available, Electricity Available, Natural Gas Available, Water Available
Waterfront Description No Dock Or Boathouse
Roof Type Composition
Building
Story Two
Sewer Public Sewer
Level or Stories Two
Construction Status Resale
Schools
Elementary Schools Baker
Middle Schools Barber
High Schools North Cobb
Others
Acceptable Financing Cash, Conventional
Listing Terms Cash, Conventional
Financing VA
Read Less Info
Want to know what your home might be worth? Contact us for a FREE valuation!

Our team is ready to help you sell your home for the highest possible price ASAP

© 2024 Georgia Multiple Listing Service. All Rights Reserved.
GET MORE INFORMATION

Renee Stutts
REALTOR®/Sales Advisor | License ID: 408104
REALTOR®/Sales Advisor License ID: 408104



