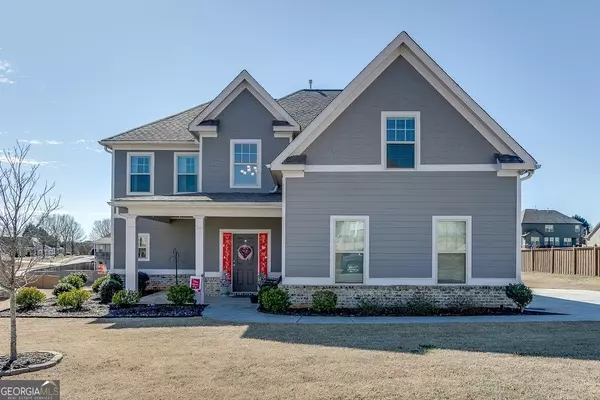Bought with Harry B. Doster Jr • Keller Williams Realty Atl. Partners
For more information regarding the value of a property, please contact us for a free consultation.
Key Details
Sold Price $419,000
Property Type Single Family Home
Sub Type Single Family Residence
Listing Status Sold
Purchase Type For Sale
Square Footage 3,095 sqft
Price per Sqft $135
Subdivision Highland Creek
MLS Listing ID 10253061
Sold Date 06/26/24
Style Craftsman
Bedrooms 4
Full Baths 3
Construction Status Resale
HOA Fees $1,020
HOA Y/N No
Year Built 2019
Annual Tax Amount $5,121
Tax Year 2023
Lot Size 0.430 Acres
Property Description
Motivated Seller and all reasonable offers considered. Fall in Love with this well appointed Craftsman style home! This beauty offers cement siding, cedar shake look accents, and a brick water table. The front porch welcomes you into the 2-story foyer entrance. Beautiful hardwoods throughout the main living areas. The oversized family room with ample amount of natural light leads into the spacious eat-in kitchen which features shaker style cabinets, subway tile backsplash, granite countertops, an island, and stainless steel appliances. Main level guest bedroom with a full bath is perfect for family or friends where stairs are a challenge. Large Owner's suite on upper level offers a tray ceiling, sitting room, and the ensuite offers a double vanity with granite counter tops, separate shower, soaking tub, and walk-in closet! Additionally the upper level features 2 secondary bedrooms, full bath, and a media room. Make your way out back to a large partially covered patio which will be perfect for relaxing and entertaining! Enjoy the Gorgeous Community Clubhouse with Swim Pool & Tennis Courts! This Home is eligible for loan assumption at great rate, but must have significant down payment for equity.
Location
State GA
County Walton
Rooms
Basement None
Main Level Bedrooms 1
Interior
Interior Features Tray Ceiling(s), Double Vanity, Two Story Foyer, Soaking Tub, Separate Shower, Walk-In Closet(s)
Heating Natural Gas, Electric, Forced Air
Cooling Ceiling Fan(s), Central Air
Flooring Hardwood, Carpet
Fireplaces Number 1
Fireplaces Type Family Room
Exterior
Garage Attached, Garage
Community Features Clubhouse, Playground, Sidewalks, Tennis Court(s)
Utilities Available Electricity Available, Natural Gas Available, Sewer Available, Water Available
Roof Type Composition
Building
Story Two
Foundation Slab
Sewer Public Sewer
Level or Stories Two
Construction Status Resale
Schools
Elementary Schools Walker Park
Middle Schools Carver
High Schools Monroe Area
Others
Acceptable Financing Cash, Conventional, FHA, VA Loan
Listing Terms Cash, Conventional, FHA, VA Loan
Read Less Info
Want to know what your home might be worth? Contact us for a FREE valuation!

Our team is ready to help you sell your home for the highest possible price ASAP

© 2024 Georgia Multiple Listing Service. All Rights Reserved.
GET MORE INFORMATION

Renee Stutts
REALTOR®/Sales Advisor | License ID: 408104
REALTOR®/Sales Advisor License ID: 408104



