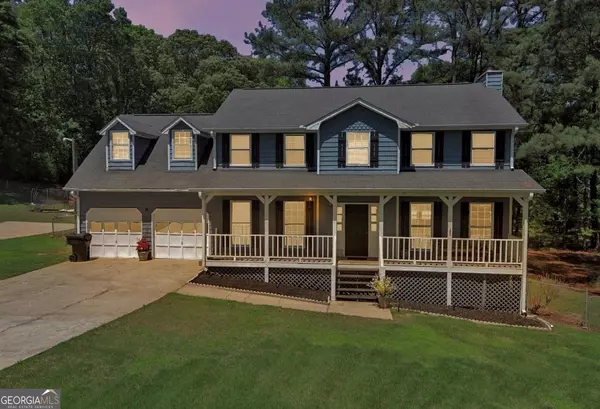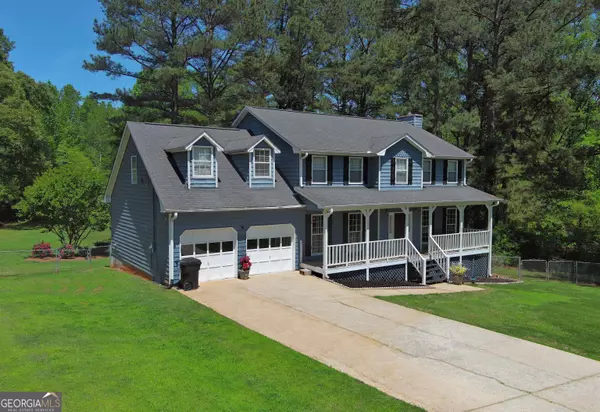Bought with Jenny Mendoza • Virtual Properties Realty.com
For more information regarding the value of a property, please contact us for a free consultation.
Key Details
Sold Price $359,900
Property Type Single Family Home
Sub Type Single Family Residence
Listing Status Sold
Purchase Type For Sale
Square Footage 2,480 sqft
Price per Sqft $145
Subdivision Glenloch
MLS Listing ID 20180264
Sold Date 05/20/24
Style Traditional
Bedrooms 4
Full Baths 2
Half Baths 1
Construction Status Resale
HOA Y/N No
Year Built 1992
Annual Tax Amount $3,935
Tax Year 2023
Lot Size 0.700 Acres
Property Description
Welcome to your dream home nestled in a serene neighborhood, where timeless charm meets modern comfort. This elegant traditional two-story house boasts three spacious bedrooms and two and a half baths, offering ample space for comfortable living and entertaining. As you step through the front door, you are greeted by the warmth of hardwood floors. The inviting living room features a cozy fireplace, perfect for gatherings on chilly evenings or quiet moments of relaxation. Adjacent to the living room is a separate dining room, providing an ideal setting for hosting intimate dinners or festive celebrations with family and friends. The country kitchen exudes rustic charm with its ample cabinetry. Upstairs, you'll find the tranquil sanctuary of the bedrooms, each offering a peaceful retreat at the end of the day. The master suite boasts its own private bath, providing a luxurious oasis for rest and rejuvenation. Outside, the beautifully landscaped yard enchants with its manicured lawns, vibrant flowers, and lush greenery. Whether you're enjoying a morning cup of coffee on the deck or hosting a summertime barbecue, the outdoor space offers endless possibilities for outdoor enjoyment. With its timeless appeal, thoughtful design, and picturesque surroundings, this home embodies the epitome of gracious living. Don't miss your chance to make this enchanting property your own and create lasting memories for years to come. Welcome home!
Location
State GA
County Henry
Rooms
Basement Crawl Space
Interior
Interior Features Soaking Tub, Separate Shower, Tile Bath, Walk-In Closet(s)
Heating Electric, Forced Air
Cooling Electric, Central Air
Flooring Hardwood, Tile, Carpet
Fireplaces Number 1
Fireplaces Type Living Room
Exterior
Garage Garage
Garage Spaces 2.0
Fence Back Yard, Chain Link
Community Features None
Utilities Available Cable Available, Electricity Available
Roof Type Composition
Building
Story Two
Foundation Block
Sewer Septic Tank
Level or Stories Two
Construction Status Resale
Schools
Elementary Schools Cotton Indian
Middle Schools Austin Road
High Schools Stockbridge
Others
Acceptable Financing Cash, Conventional, FHA, VA Loan
Listing Terms Cash, Conventional, FHA, VA Loan
Financing Cash
Read Less Info
Want to know what your home might be worth? Contact us for a FREE valuation!

Our team is ready to help you sell your home for the highest possible price ASAP

© 2024 Georgia Multiple Listing Service. All Rights Reserved.
GET MORE INFORMATION

Renee Stutts
REALTOR®/Sales Advisor | License ID: 408104
REALTOR®/Sales Advisor License ID: 408104



