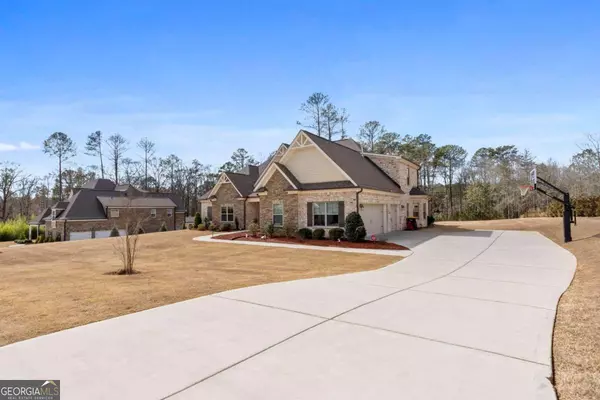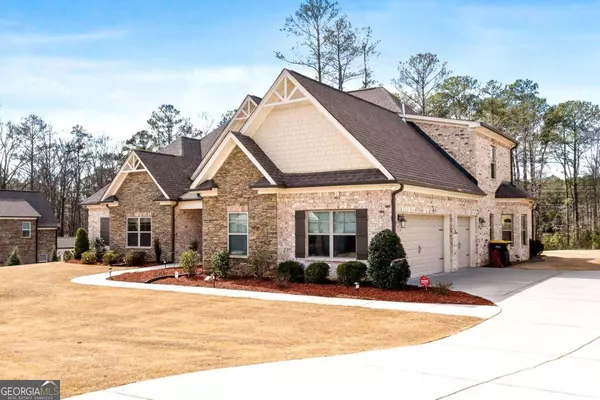For more information regarding the value of a property, please contact us for a free consultation.
Key Details
Sold Price $885,000
Property Type Single Family Home
Sub Type Single Family Residence
Listing Status Sold
Purchase Type For Sale
Square Footage 3,675 sqft
Price per Sqft $240
Subdivision Longboat
MLS Listing ID 10257953
Sold Date 04/12/24
Style Brick 4 Side,Traditional
Bedrooms 5
Full Baths 4
HOA Y/N Yes
Originating Board Georgia MLS 2
Year Built 2019
Annual Tax Amount $8,285
Tax Year 2022
Lot Size 1.000 Acres
Acres 1.0
Lot Dimensions 1
Property Description
Located in the serene neighborhood of Longboat, this charming four-sided brick home boasts elegance and functionality. Set amidst well-manicured landscape, this residence offers a perfect blend of traditional design and modern amenities. As you approach the home, you are greeted by a meticulously maintained exterior, featuring classic brickwork that exudes timeless appeal. The front entrance welcomes you into a spacious foyer, adorned with gleaming hardwood floors and accentuated by natural light streaming through large windows. The main level of the home features a thoughtfully designed floor plan, seamlessly integrating the living, dining, and kitchen areas. The living room is characterized by its cozy fireplace, perfect for gathering with family and friends during chilly evenings. Adjacent to the living room is the gourmet kitchen, equipped with high-end appliances, custom cabinetry, and two generous center islands, ideal for culinary enthusiasts. This home boasts five spacious bedrooms and four bathroom, including a luxurious master suite located on the main level. The master retreat features a tranquil atmosphere, complete with a spa-like ensuite bathroom, showcasing dual vanities, a soaking tub, a separate glass-enclosed shower and spacious closet. Also, on the main level you'll find an additional bedroom, offering ample closet space and access to well-appointed bathroom with step in shower. Upstairs you will find three spacious bedrooms with large closets and two bathrooms . Throughout the home, attention to detail is evident, with upscale finishes, crown molding, and designer touches adding to the overall ambiance of sophistication and comfort. Outside, the expansive backyard provides endless possibilities for outdoor enjoyment, with plenty of space for gardening, recreation, or simply relaxing in the sunshine. In addition to its stunning aesthetics and functional design, this home is conveniently located near top-rated schools, shopping, dining, and recreational amenities, making it an ideal choice for those seeking the perfect balance of luxury and convenience in Peachtree City.
Location
State GA
County Fayette
Rooms
Basement None
Dining Room Seats 12+, Separate Room
Interior
Interior Features Tray Ceiling(s), High Ceilings, Double Vanity, Soaking Tub, Separate Shower, Tile Bath, Walk-In Closet(s)
Heating Natural Gas, Central, Zoned, Dual
Cooling Electric, Ceiling Fan(s), Central Air, Zoned, Dual
Flooring Hardwood, Tile, Carpet
Fireplaces Number 1
Fireplaces Type Family Room, Factory Built, Gas Log
Fireplace Yes
Appliance Gas Water Heater, Cooktop, Dishwasher, Double Oven, Microwave, Oven, Stainless Steel Appliance(s)
Laundry In Kitchen
Exterior
Parking Features Garage Door Opener, Garage, Side/Rear Entrance
Garage Spaces 3.0
Community Features None
Utilities Available Cable Available, High Speed Internet
View Y/N No
Roof Type Composition
Total Parking Spaces 3
Garage Yes
Private Pool No
Building
Lot Description Private
Faces From Hwy 54 going towards Fayetteville- Right
Foundation Slab
Sewer Septic Tank
Water Public
Structure Type Brick
New Construction No
Schools
Elementary Schools Huddleston
Middle Schools Booth
High Schools Mcintosh
Others
HOA Fee Include Management Fee
Tax ID 071928002
Acceptable Financing Cash, Conventional, FHA, VA Loan
Listing Terms Cash, Conventional, FHA, VA Loan
Special Listing Condition Resale
Read Less Info
Want to know what your home might be worth? Contact us for a FREE valuation!

Our team is ready to help you sell your home for the highest possible price ASAP

© 2025 Georgia Multiple Listing Service. All Rights Reserved.
GET MORE INFORMATION
Renee Stutts
REALTOR®/Sales Advisor | License ID: 408104
REALTOR®/Sales Advisor License ID: 408104



