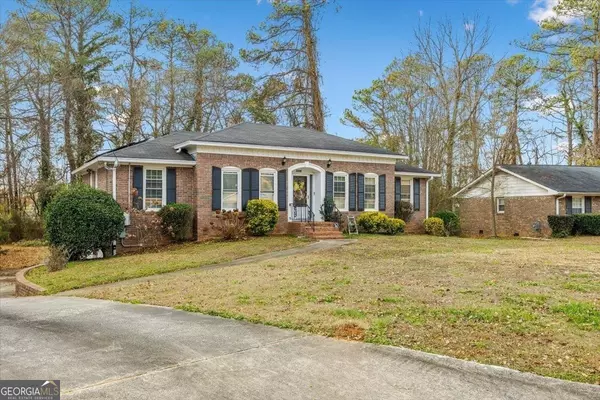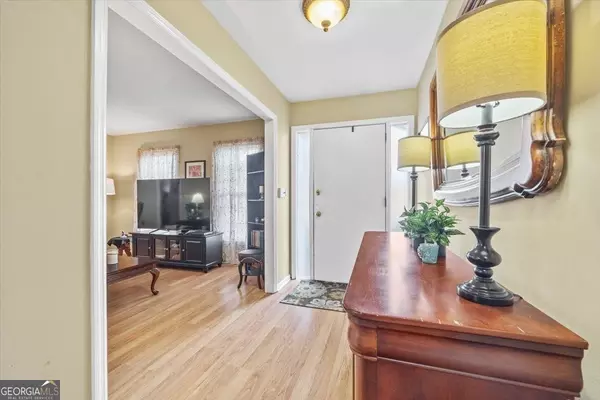For more information regarding the value of a property, please contact us for a free consultation.
Key Details
Sold Price $272,500
Property Type Single Family Home
Sub Type Single Family Residence
Listing Status Sold
Purchase Type For Sale
Square Footage 1,432 sqft
Price per Sqft $190
Subdivision Devonshire
MLS Listing ID 20162459
Sold Date 01/31/24
Style Brick 4 Side,Ranch
Bedrooms 3
Full Baths 2
HOA Y/N No
Originating Board Georgia MLS 2
Year Built 1968
Annual Tax Amount $3,584
Tax Year 2022
Lot Size 0.640 Acres
Acres 0.64
Lot Dimensions 27878.4
Property Description
This home qualifies for a $4,000 Buyer Grant with a Home Warranty. Contact for details. Spacious and charming 1,400+ sq ft home in a well-established neighborhood. This four-sided brick ranch on a full basement offers both character and ample space. Enjoy the inviting back porch overlooking a level, spacious, fenced-in backyard is ideal for entertaining guests and creating fun for kids. The updated kitchen boasts new cabinetry, new countertops, stainless steel appliances, and a countertop overhang for bar stools. A seamless view extends to the dining area, creating an open and welcoming atmosphere. Bathrooms have been refreshed with new vanities and mirrors. The basement is a spacious canvas ready for creativity and perfect for an office or additional bedrooms. The home features a two-car garage with new garage doors and a practical gutter cover system. Additionally, enjoy the convenience of being close to I-75, I-85, and I-285, making commuting and travel a breeze. This home combines modern updates with classic charm, providing a comfortable and versatile living space. Don't miss the opportunity to make it your own!
Location
State GA
County Fulton
Rooms
Basement Daylight, Exterior Entry, Full
Dining Room Dining Rm/Living Rm Combo
Interior
Interior Features Master On Main Level
Heating Natural Gas, Central
Cooling Electric, Ceiling Fan(s), Central Air
Flooring Hardwood, Tile, Carpet, Laminate, Vinyl
Fireplace No
Appliance Dishwasher, Refrigerator, Stainless Steel Appliance(s)
Laundry In Basement
Exterior
Parking Features Garage Door Opener, Garage
Garage Spaces 2.0
Fence Back Yard, Chain Link, Wood
Community Features None
Utilities Available Cable Available, Sewer Connected, High Speed Internet, Natural Gas Available, Phone Available
View Y/N Yes
View Seasonal View
Roof Type Composition
Total Parking Spaces 2
Garage Yes
Private Pool No
Building
Lot Description Level, Private
Faces Use GPS
Foundation Slab
Sewer Public Sewer
Water Public
Structure Type Brick
New Construction No
Schools
Elementary Schools Bethune
Middle Schools Mcnair
High Schools Banneker
Others
HOA Fee Include None
Tax ID 13 012400010201
Security Features Carbon Monoxide Detector(s),Smoke Detector(s)
Acceptable Financing Cash, Conventional, FHA, VA Loan
Listing Terms Cash, Conventional, FHA, VA Loan
Special Listing Condition Resale
Read Less Info
Want to know what your home might be worth? Contact us for a FREE valuation!

Our team is ready to help you sell your home for the highest possible price ASAP

© 2025 Georgia Multiple Listing Service. All Rights Reserved.
GET MORE INFORMATION
Renee Stutts
REALTOR®/Sales Advisor | License ID: 408104
REALTOR®/Sales Advisor License ID: 408104



