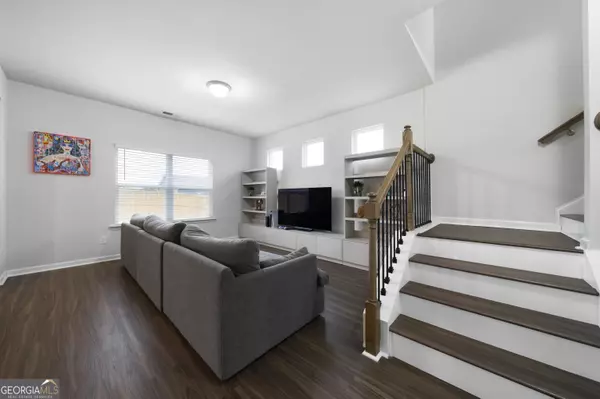Bought with Jacob Calvert • Ansley RE|Christie's Int'l RE
For more information regarding the value of a property, please contact us for a free consultation.
Key Details
Sold Price $292,000
Property Type Single Family Home
Sub Type Single Family Residence
Listing Status Sold
Purchase Type For Sale
Subdivision Crestwood
MLS Listing ID 10214911
Sold Date 01/26/24
Style Traditional
Bedrooms 3
Full Baths 2
Half Baths 1
Construction Status Resale
HOA Fees $300
HOA Y/N Yes
Year Built 2023
Annual Tax Amount $1
Tax Year 2022
Lot Size 7,405 Sqft
Property Description
Seller will provide up to $5,000 concessions that can be used for 1-1 buydown program This stunning family home at 9 Maycroft Court invites you to experience a lifestyle of comfort and tranquility. Perfectly situated in a quiet and friendly neighborhood, this property boasts all the modern amenities and features you desire for contemporary living. This home was built in 2023 and it's still under warrranty. This is your opportunity to enjoy new constructions without the wait! Key Features: Location: 9 Maycroft Court is conveniently located near shopping, dining, and recreational activities. Spacious Interiors: This charming family home features 3 spacious bedrooms and 2.5 bathrooms, offering plenty of space for the whole family. With an open-concept design, it's perfect for both daily living and entertaining. Chef's Dream Kitchen: The gourmet kitchen is equipped with stainless steel appliances, granite countertops, and an island that seats 10 people, making it a culinary haven for those who love to cook and entertain. Cozy Living Spaces: The living room is designed for relaxation with plenty of natural light, creating an inviting atmosphere for gatherings and quiet evenings alike. Luxurious Master Suite: The master suite is a true retreat, featuring a walk-in closet and a spa-like ensuite bathroom with a soaking tub and separate shower. Private Backyard Oasis: Step outside to your private oasis. The backyard is a perfect place for outdoor entertaining, featuring a spacious patio, surrounded by a privacy fence. Additional Features: This property includes a two-car garage, an open room concept, an office/study area, and recently refinished floors, offering endless possibilities for your family's needs. Community Amenities: The neighborhood offers amenities such as convenient access to nearby parks and schools, making it ideal for families. To schedule a private viewing or for more information, please contact us today, 1 day notice preferred. Your dream home in Rome, Georgia, awaits! Preferred lender is Amy Kelly with Supreme Lending
Location
State GA
County Floyd
Rooms
Basement None
Interior
Interior Features Double Vanity, High Ceilings, Pulldown Attic Stairs, Walk-In Closet(s), Wet Bar
Heating Central
Cooling Central Air
Flooring Laminate
Exterior
Garage Garage, Garage Door Opener, Kitchen Level
Fence Back Yard, Fenced, Privacy, Wood
Community Features None
Utilities Available Electricity Available, Sewer Available, Water Available
Roof Type Composition
Building
Story Two
Foundation Slab
Sewer Public Sewer
Level or Stories Two
Construction Status Resale
Schools
Elementary Schools Main
Middle Schools Rome
High Schools Rome
Others
Acceptable Financing Cash, Conventional, FHA
Listing Terms Cash, Conventional, FHA
Financing Conventional
Special Listing Condition As Is
Read Less Info
Want to know what your home might be worth? Contact us for a FREE valuation!

Our team is ready to help you sell your home for the highest possible price ASAP

© 2024 Georgia Multiple Listing Service. All Rights Reserved.
GET MORE INFORMATION

Renee Stutts
REALTOR®/Sales Advisor | License ID: 408104
REALTOR®/Sales Advisor License ID: 408104



