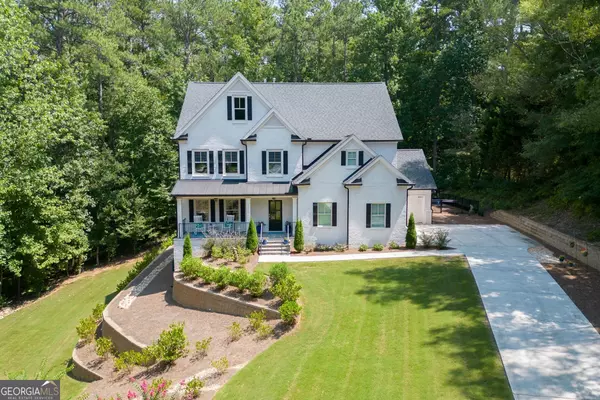For more information regarding the value of a property, please contact us for a free consultation.
Key Details
Sold Price $780,000
Property Type Single Family Home
Sub Type Single Family Residence
Listing Status Sold
Purchase Type For Sale
Square Footage 3,492 sqft
Price per Sqft $223
Subdivision Stonegate
MLS Listing ID 10195550
Sold Date 12/08/23
Style Traditional
Bedrooms 4
Full Baths 3
Half Baths 1
HOA Fees $1,000
HOA Y/N Yes
Originating Board Georgia MLS 2
Year Built 2020
Annual Tax Amount $7,802
Tax Year 2022
Lot Size 0.921 Acres
Acres 0.921
Lot Dimensions 40118.76
Property Description
Nestled within the sought after community of Stonegate, youCOll find this stunning 4 bedroom 3.5 bath home. This custom built home is just 3 years old, it's set back on a generous, professionally landscaped .92 acre lot and backs up to Corp of Engineer land. This property offers a serene and private setting for you to relax and unwind. As you enter the home's welcoming foyer youCOll notice the hardwood floors and private Cmust haveC home office with barn doors and beamed ceiling. This home exudes modern Farmhouse elegance from the coffered ceiling in the formal dining to the modern lighting throughout. Try your culinary skills in the well-appointed kitchen with Quartz counters, Gas range, large island with an abundance of storage/cabinet space and Stainless Steel appliances which include a beverage cooler. The open view to the fireside den is great for entertaining or enjoying a quiet evening. Custom cabinets and shelves flank the gas fireplace. Easy access to the open-air deck off the kitchenCOs breakfast area. As you reach the home's upper level thereCOs a quiet open reading nook filled with natural light. The spacious Primary suite with sitting area, tray ceiling and a private en-suite is sure to impress. The en-suite offers a separate shower w/ rain showerhead, soaking tub, 2 walk-in closets and dual vanity. One of the secondary bedrooms offers a private bath. Two secondary bedrooms share a Jack nCO Jill bathroom and separate vanities. The laundry room is conveniently located on the upper level. The unfinished daylight basement provides potential for customization, allowing you to create the perfect space to suit your needs and desires. French doors lead out to an extended patio and private fenced yard. This home has many extras which include 2 water heaters, radon mitigation system, motion detection security lighting and exterior up-lighting just to mention a few. The community amenities include a pool, pool house, tennis and sidewalks..
Location
State GA
County Cobb
Rooms
Other Rooms Garage(s)
Basement Bath/Stubbed, Interior Entry, Exterior Entry
Interior
Interior Features Bookcases, Tray Ceiling(s), High Ceilings, Double Vanity, Rear Stairs, Walk-In Closet(s)
Heating Natural Gas, Central, Forced Air, Hot Water
Cooling Ceiling Fan(s), Central Air
Flooring Hardwood, Tile
Fireplaces Number 1
Fireplaces Type Gas Starter, Masonry
Equipment Electric Air Filter
Fireplace Yes
Appliance Dishwasher, Disposal, Microwave
Laundry Upper Level
Exterior
Parking Features Garage Door Opener, Garage, Kitchen Level, Side/Rear Entrance
Garage Spaces 4.0
Fence Fenced, Back Yard
Community Features Clubhouse, Pool, Tennis Court(s), Walk To Schools, Near Shopping
Utilities Available Underground Utilities, Cable Available, Electricity Available, High Speed Internet, Natural Gas Available, Other, Phone Available
Waterfront Description No Dock Or Boathouse
View Y/N No
Roof Type Composition
Total Parking Spaces 4
Garage Yes
Private Pool No
Building
Lot Description Private, Sloped
Faces Use GPS
Foundation Block
Sewer Septic Tank
Water Public
Structure Type Brick
New Construction No
Schools
Elementary Schools Frey
Middle Schools Durham
High Schools Allatoona
Others
HOA Fee Include Other
Tax ID 20011100370
Security Features Carbon Monoxide Detector(s),Smoke Detector(s)
Special Listing Condition Resale
Read Less Info
Want to know what your home might be worth? Contact us for a FREE valuation!

Our team is ready to help you sell your home for the highest possible price ASAP

© 2025 Georgia Multiple Listing Service. All Rights Reserved.
GET MORE INFORMATION
Renee Stutts
REALTOR®/Sales Advisor | License ID: 408104
REALTOR®/Sales Advisor License ID: 408104



