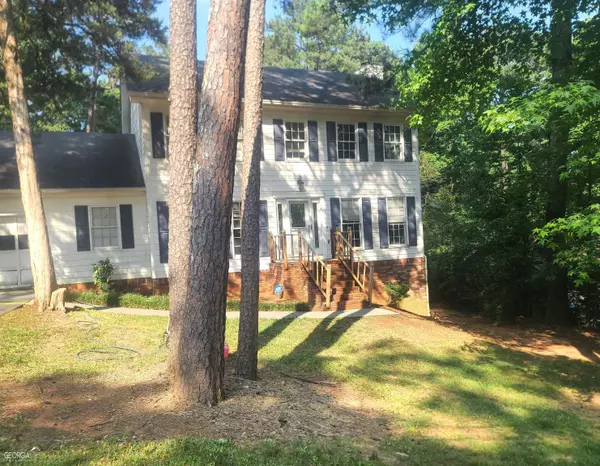For more information regarding the value of a property, please contact us for a free consultation.
Key Details
Sold Price $355,000
Property Type Single Family Home
Sub Type Single Family Residence
Listing Status Sold
Purchase Type For Sale
Square Footage 2,782 sqft
Price per Sqft $127
Subdivision Carriage Park
MLS Listing ID 20126740
Sold Date 10/31/23
Style Brick/Frame,Traditional
Bedrooms 4
Full Baths 4
Half Baths 1
HOA Y/N No
Originating Board Georgia MLS 2
Year Built 1983
Annual Tax Amount $3,400
Tax Year 2022
Lot Size 0.410 Acres
Acres 0.41
Lot Dimensions 17859.6
Property Description
Welcome to this charming home nestled on a spacious lot! This inviting 4 bedroom, 3.5 bath residence offers a delightful blend of traditional elegance and modern comfort. With its picturesque curb appeal and desirable location, this home is sure to capture your heart. The main level boasts a well-designed floor plan, featuring a cozy living room that invites you to relax by the fireplace on those chilly evenings. The adjoining dining area is perfect for hosting family gatherings or intimate dinners, creating a seamless flow for entertaining. The adjacent kitchen is made for cooking and is equipped with modern appliances including a wine fridge, ample cabinetry, and a convenient breakfast bar. Its thoughtful layout ensures that preparing meals will be a breeze, while the large window offers plenty of natural light and a lovely view of the backyard. Upstairs, you'll find the main suite with an ensuite bathroom, allowing for privacy and convenience. Two additional well-appointed bedroom on the upper level offers comfort and versatility, ideal for accommodating family members or creating a personal sanctuary. The abundance of natural light throughout the home creates an airy and cheerful ambiance, making every room feel bright and inviting. The finished basement offers an opportunity as an in-law or teen suite with an extra large bedroom, full bathroom and living area with a full kitchen accessible with a private entrance, if preferred. Outside, the large lot provides ample space for outdoor activities, gardening, or simply enjoying the fresh air. The backyard is perfect for summer barbecues or a quiet morning coffee on the sun deck. A two-car garage and a paved driveway offer ample parking space for you and your guests. Located in a desirable neighborhood, this home is conveniently situated near schools, parks, shopping centers, and major transportation routes, ensuring easy access to all the amenities you need. 100% FINANCING ELIGIBLE HOME.
Location
State GA
County Gwinnett
Rooms
Basement Finished Bath, Daylight, Interior Entry, Exterior Entry, Finished, Full
Interior
Interior Features Double Vanity, Separate Shower, Walk-In Closet(s), In-Law Floorplan
Heating Natural Gas, Central, Zoned
Cooling Electric, Ceiling Fan(s), Central Air
Flooring Hardwood, Tile
Fireplaces Number 1
Fireplace Yes
Appliance Dishwasher, Microwave, Oven/Range (Combo), Refrigerator
Laundry Mud Room
Exterior
Parking Features Attached, Garage
Community Features None
Utilities Available Underground Utilities, Cable Available, Electricity Available, High Speed Internet, Natural Gas Available, Phone Available
View Y/N No
Roof Type Composition
Garage Yes
Private Pool No
Building
Lot Description Level
Faces GPS is accurate
Sewer Public Sewer
Water Public
Structure Type Concrete,Brick
New Construction No
Schools
Elementary Schools Annistown
Middle Schools Shiloh
High Schools Shiloh
Others
HOA Fee Include None
Tax ID R6040 131
Special Listing Condition Resale
Read Less Info
Want to know what your home might be worth? Contact us for a FREE valuation!

Our team is ready to help you sell your home for the highest possible price ASAP

© 2025 Georgia Multiple Listing Service. All Rights Reserved.
GET MORE INFORMATION
Renee Stutts
REALTOR®/Sales Advisor | License ID: 408104
REALTOR®/Sales Advisor License ID: 408104



