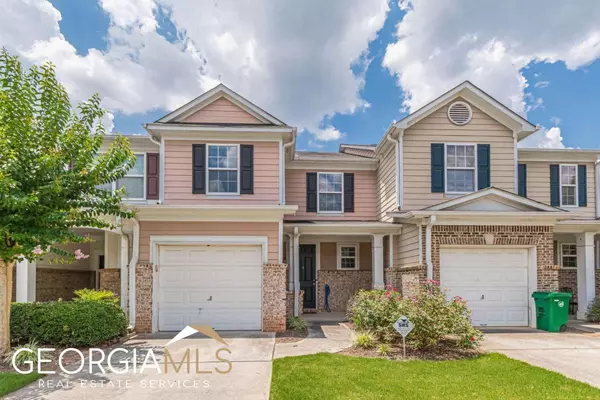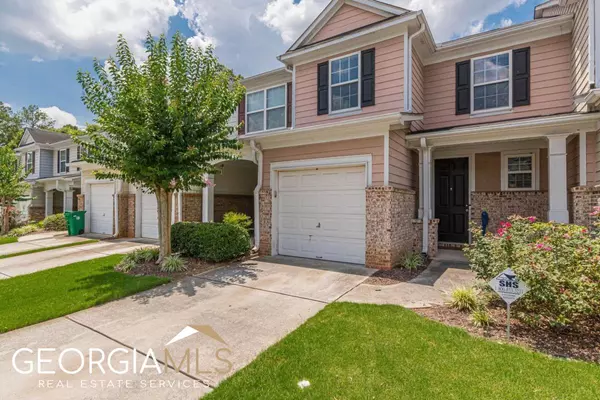For more information regarding the value of a property, please contact us for a free consultation.
Key Details
Sold Price $260,000
Property Type Condo
Sub Type Condominium
Listing Status Sold
Purchase Type For Sale
Square Footage 1,607 sqft
Price per Sqft $161
Subdivision Dominion Station
MLS Listing ID 10179001
Sold Date 08/18/23
Style Brick Front
Bedrooms 3
Full Baths 2
Half Baths 1
HOA Fees $145
HOA Y/N Yes
Originating Board Georgia MLS 2
Year Built 2007
Annual Tax Amount $3,296
Tax Year 2022
Lot Size 958 Sqft
Acres 0.022
Lot Dimensions 958.32
Property Description
* DON'T MISS THIS HOME * * * Spacious and versatile condominium home that offers comfort and functionality for those seeking a balance between space and convenience. Upon entering a 3 bedroom 2.5 bath townhome, you are greeted by a welcoming foyer that leads into a well-designed living room, which serves as a central gathering space for relaxation and entertainment. Adjacent to the living room, you'll find a dining area that seamlessly connects to the kitchen, allowing for easy meal preparation and serving complete with updated hardwood floors, granite counters, stainless steel appliances, and ample counter space and new cabinetry. Large kitchen includes spacious breakfast bar area and area for kitchen table. Second level includes large owner's suite with vaulted ceiling has oversized bath with a soaking bathtub, double vanity sinks and separate shower. The huge closet completes the owner's suite. The hallway bath is conveniently located between and the laundry and two additional bedrooms. Spacious closets and additional storage spaces. Small outdoor patio and front porch perfect for your morning coffee. MOVE IN READY! In addition to the bedrooms, townhomes often feature multiple bathrooms to accommodate the needs of residents and guests. These bathrooms typically include modern fixtures and finishes, providing a clean and stylish aesthetic.
Location
State GA
County Dekalb
Rooms
Basement None
Interior
Interior Features Double Vanity, Walk-In Closet(s)
Heating Central, Forced Air
Cooling Ceiling Fan(s), Central Air, Zoned
Flooring Hardwood, Tile, Carpet
Fireplace No
Appliance Dryer, Dishwasher, Microwave, Refrigerator
Laundry In Hall, Upper Level
Exterior
Parking Features Attached, Garage Door Opener, Garage
Garage Spaces 1.0
Fence Privacy
Community Features None
Utilities Available Cable Available, Electricity Available, Natural Gas Available, Sewer Available, Water Available
Waterfront Description No Dock Or Boathouse
View Y/N No
Roof Type Composition
Total Parking Spaces 1
Garage Yes
Private Pool No
Building
Lot Description Level
Faces USE GPS - I-285 to Covington Hwy, left off exit. Turn on Indian Creek, left on Redan, right on Privy Lane into Subdivision
Foundation Slab
Sewer Public Sewer
Water Public
Structure Type Concrete
New Construction No
Schools
Elementary Schools Ronald E Mcnair
Middle Schools Miller Grove
High Schools Redan
Others
HOA Fee Include Maintenance Structure,Maintenance Grounds,Reserve Fund
Tax ID 15 228 11 043
Security Features Smoke Detector(s)
Acceptable Financing 1031 Exchange, Cash, Conventional, VA Loan, Other
Listing Terms 1031 Exchange, Cash, Conventional, VA Loan, Other
Special Listing Condition Resale
Read Less Info
Want to know what your home might be worth? Contact us for a FREE valuation!

Our team is ready to help you sell your home for the highest possible price ASAP

© 2025 Georgia Multiple Listing Service. All Rights Reserved.
GET MORE INFORMATION
Renee Stutts
REALTOR®/Sales Advisor | License ID: 408104
REALTOR®/Sales Advisor License ID: 408104



