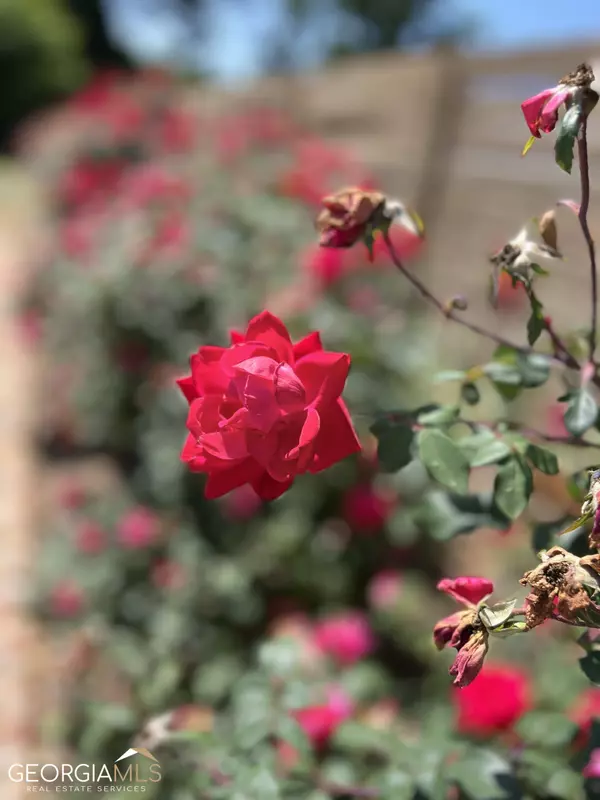For more information regarding the value of a property, please contact us for a free consultation.
Key Details
Sold Price $538,000
Property Type Vacant Land
Sub Type Unimproved Land
Listing Status Sold
Purchase Type For Sale
Square Footage 6,353 sqft
Price per Sqft $84
Subdivision Carriage Station
MLS Listing ID 10157134
Sold Date 07/28/23
Style Colonial,Craftsman,Ranch
Bedrooms 5
Full Baths 5
Half Baths 1
HOA Fees $295
HOA Y/N Yes
Originating Board Georgia MLS 2
Year Built 2002
Annual Tax Amount $1,256
Tax Year 2022
Lot Size 0.420 Acres
Acres 0.42
Lot Dimensions 18295.2
Property Description
Welcome to this stunning home nestled on a quiet cul-de-sac. Boasting of 5+ spacious bedrooms and 5 well-appointed bathrooms, this home has everything you need and more. With two additional offices/hobby rooms on the terrace level and a full apartment, you'll have plenty of space to work or pursue your hobbies. FULL TERRACE LEVEL APARTMENT! The terrace level features a separate kitchen and entry with lots of light, providing a great opportunity for an in-law suite or rental income. Storage space abounds, ensuring you'll never run out of room for your belongings. TWENTY FOOT CEILINGS! As you step inside, you'll be greeted by two-story ceilings and an open floor plan, creating a warm and inviting atmosphere. The Master Suite on-the-main level is a true oasis, complete with a garden tub and separate vanities. PRIVATE DECK AND BACK YARD! Step outside onto the completely private deck just off the living room and take in the breathtaking views of the beautifully landscaped yard WITH ABUNDANT, FRAGERANT ROSE BUSHES. The yard features amazing rose bushes all along its length, creating a fragrant and stunning backdrop for outdoor gatherings. The kitchen is a chef's dream, with Corian countertops, a HUGE ISLAND, and plenty of space to prepare your favorite meals, including convenient eat-in kitchen. There's also abundant space for parking, making it easy to host guests. This home is truly a gem and a must-see for anyone looking for luxury, comfort, and privacy. Don't miss your chance to make it your own!
Location
State GA
County Gwinnett
Rooms
Basement Concrete, Daylight, Finished, Full
Interior
Interior Features Bookcases, Vaulted Ceiling(s), High Ceilings, Double Vanity, Entrance Foyer, Soaking Tub, Walk-In Closet(s), In-Law Floorplan, Master On Main Level, Roommate Plan, Split Bedroom Plan
Heating Central
Cooling Ceiling Fan(s), Central Air
Flooring Hardwood, Tile, Laminate
Fireplaces Number 1
Fireplace Yes
Appliance Cooktop, Dishwasher, Disposal, Microwave
Laundry Laundry Closet
Exterior
Parking Features Garage Door Opener, Garage, Kitchen Level, Off Street
Garage Spaces 5.0
Community Features None
Utilities Available Underground Utilities, Cable Available, Sewer Connected, Electricity Available, High Speed Internet, Natural Gas Available, Phone Available, Sewer Available, Water Available
View Y/N No
Roof Type Composition
Total Parking Spaces 5
Garage Yes
Private Pool No
Building
Lot Description Cul-De-Sac, Level
Faces Use GPS
Sewer Public Sewer
Water Public
Structure Type Concrete
New Construction No
Schools
Elementary Schools Lawrenceville
Middle Schools Moore
High Schools Central
Others
HOA Fee Include Other
Tax ID R5114 422
Special Listing Condition Resale
Read Less Info
Want to know what your home might be worth? Contact us for a FREE valuation!

Our team is ready to help you sell your home for the highest possible price ASAP

© 2025 Georgia Multiple Listing Service. All Rights Reserved.
GET MORE INFORMATION
Renee Stutts
REALTOR®/Sales Advisor | License ID: 408104
REALTOR®/Sales Advisor License ID: 408104



