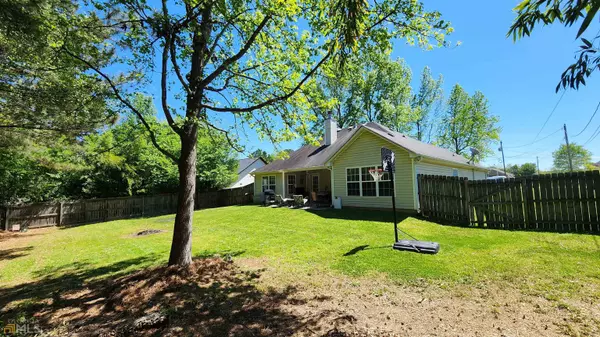Bought with Maribel Fallas-Calderon • Maximum One Realty Greater Atl
For more information regarding the value of a property, please contact us for a free consultation.
Key Details
Sold Price $325,000
Property Type Single Family Home
Sub Type Single Family Residence
Listing Status Sold
Purchase Type For Sale
Square Footage 1,604 sqft
Price per Sqft $202
Subdivision Sunny Acres
MLS Listing ID 10148467
Sold Date 05/10/23
Style Ranch,Traditional
Bedrooms 3
Full Baths 2
Construction Status Resale
HOA Y/N No
Year Built 2002
Annual Tax Amount $2,827
Tax Year 2022
Lot Size 0.460 Acres
Property Description
ONE-LEVEL LIVING! Located in the sought-after Grayson school cluster and close to shopping! This is the perfect one-level ranch home for first-time buyers, downsizers or investors. No HOA or community restrictions! Open concept ranch plan with 3 bedrooms, 2 full baths on a beautiful level lot that is fenced in back! Fireplace with gas starter. Spacious kitchen is open to the great room and features a huge breakfast/dining area. The split bedroom plan allows for a private master bedroom suite with separate garden tub and shower, two vanities and a huge walk-in closet. The master suite has a 2nd access to the spacious laundry room and a door to the covered patio! 2 additional bedrooms at the opposite end of home share a full bathroom. Carpet was replaced last year. Enjoy evenings on the large covered rear patio that overlooks the private, fenced back yard. With almost a half acre of level land, there is plenty of usable yard for fun activities! Room for RV/boat parking in rear. Easy access to Hwy 78 for a quick commute to Atlanta or Athens.
Location
State GA
County Gwinnett
Rooms
Basement None
Main Level Bedrooms 3
Interior
Interior Features Double Vanity, Soaking Tub, Separate Shower, Walk-In Closet(s), Master On Main Level, Split Bedroom Plan
Heating Natural Gas, Central
Cooling Electric, Ceiling Fan(s), Central Air
Flooring Tile, Carpet, Vinyl
Fireplaces Number 1
Fireplaces Type Family Room, Factory Built, Gas Starter
Exterior
Parking Features Attached, Garage Door Opener, Garage, Kitchen Level, RV/Boat Parking
Garage Spaces 2.0
Fence Back Yard, Fenced, Wood
Community Features None
Utilities Available Cable Available, Electricity Available, Natural Gas Available, Phone Available, Water Available
Roof Type Composition
Building
Story One
Foundation Slab
Sewer Septic Tank
Level or Stories One
Construction Status Resale
Schools
Elementary Schools Trip
Middle Schools Bay Creek
High Schools Grayson
Others
Acceptable Financing 1031 Exchange, Cash, Conventional, FHA, VA Loan
Listing Terms 1031 Exchange, Cash, Conventional, FHA, VA Loan
Financing FHA
Read Less Info
Want to know what your home might be worth? Contact us for a FREE valuation!

Our team is ready to help you sell your home for the highest possible price ASAP

© 2024 Georgia Multiple Listing Service. All Rights Reserved.
GET MORE INFORMATION

Renee Stutts
REALTOR®/Sales Advisor | License ID: 408104
REALTOR®/Sales Advisor License ID: 408104



