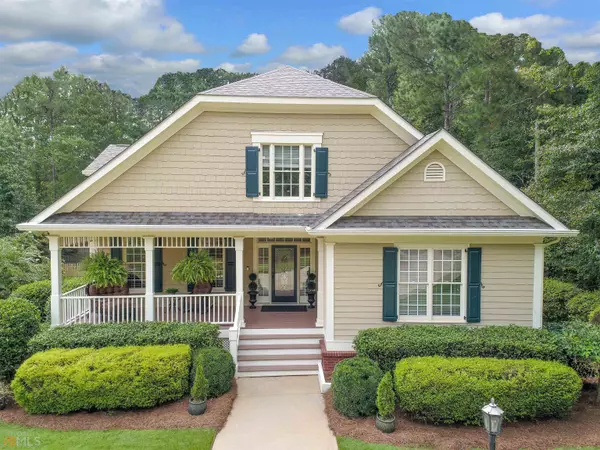For more information regarding the value of a property, please contact us for a free consultation.
Key Details
Sold Price $780,000
Property Type Single Family Home
Sub Type Single Family Residence
Listing Status Sold
Purchase Type For Sale
Square Footage 4,573 sqft
Price per Sqft $170
Subdivision Highgrove
MLS Listing ID 10118652
Sold Date 04/25/23
Style Cape Cod
Bedrooms 5
Full Baths 4
HOA Fees $950
HOA Y/N Yes
Originating Board Georgia MLS 2
Year Built 1998
Annual Tax Amount $6,450
Tax Year 2021
Lot Size 1.120 Acres
Acres 1.12
Lot Dimensions 1.12
Property Description
IMMACULATE HOME WITH SOUTHERN CHARM IN PICTURESQUE HIGHGROVE! Sunbeams and stylish fixtures deliver an abundance of light. Oak hardwoods exude a legacy feel in the foyer, kitchen, and living spaces, beneath a rare combination of fashionable and natural lighting. Your household stylist will find an expansive blank slate in the neutral palette of the dAcor. The spacious family is not to be missed with a vaulted ceiling and beautiful brick fireplace. The kitchen, which is large enough to accommodate conversation with visitors during food prep, features beautiful wood cabinets, stainless steel appliances and granite countertops. This space has an attractive layout and is connected to the large dining room which makes entertaining a breeze. For sanctuary from the day, the main-floor master bedroom cannot be beat. In addition to the convenience of the private bathroom (double vanity, separate tub and shower), you will find plenty of closet space and nice touches. The other four bedrooms, all sizable with an abundance of closet space, are distributed throughout the house for maximum privacy. The finished walkout basement, with the convenience of a full bathroom, currently serves multiple purposes as a home office, a recreation room, a multi-purpose room and guest sleeping quarters. It would be a simple matter to reconfigure this bonus space to suit your vision. The large, attractively landscaped yard provides plenty of space for recreation. Both the front and back porches are open-air for maximum breeze flow. The fire pit will keep conversations warm into the evening. The home is located on a tranquil, low-traffic street lined with sidewalks and greenery. Shopping and dining options, and the attractions of nearby open spaces can be found close by. Award-winning Starr's Mill Schools and connected to Peachtree City cart paths! Lender Credit if using preferred lenders: Austin Barnard of First Community Mortgage lender credit up to 1% of loan amount Joel Van Asch with Homebridge $4000 lender credit
Location
State GA
County Fayette
Rooms
Basement Finished Bath, Daylight, Interior Entry, Exterior Entry, Finished, Full
Dining Room Seats 12+, Separate Room
Interior
Interior Features Bookcases, Vaulted Ceiling(s), High Ceilings, Double Vanity, Soaking Tub, Separate Shower, Walk-In Closet(s), Master On Main Level
Heating Natural Gas, Central
Cooling Electric, Central Air, Zoned
Flooring Hardwood, Carpet, Vinyl
Fireplaces Number 1
Fireplaces Type Family Room, Gas Starter
Fireplace Yes
Appliance Cooktop, Dishwasher, Microwave, Oven
Laundry In Hall
Exterior
Parking Features Attached, Garage, Side/Rear Entrance
Community Features Clubhouse, Park, Playground, Pool, Sidewalks, Street Lights, Tennis Court(s)
Utilities Available Underground Utilities, Cable Available, Electricity Available, Natural Gas Available
View Y/N No
Roof Type Composition
Garage Yes
Private Pool No
Building
Lot Description Level, Private
Faces From Peachtree City, south on Peachtree Parkway. Left on Redwine, Left into Highgrove neighborhood on Old Ivy. First left onto Pleasant Hill. Home is on the left.
Sewer Septic Tank
Water Public
Structure Type Concrete
New Construction No
Schools
Elementary Schools Braelinn
Middle Schools Rising Starr
High Schools Starrs Mill
Others
HOA Fee Include Management Fee,Swimming,Tennis
Tax ID 060106004
Special Listing Condition Resale
Read Less Info
Want to know what your home might be worth? Contact us for a FREE valuation!

Our team is ready to help you sell your home for the highest possible price ASAP

© 2025 Georgia Multiple Listing Service. All Rights Reserved.
GET MORE INFORMATION
Renee Stutts
REALTOR®/Sales Advisor | License ID: 408104
REALTOR®/Sales Advisor License ID: 408104



