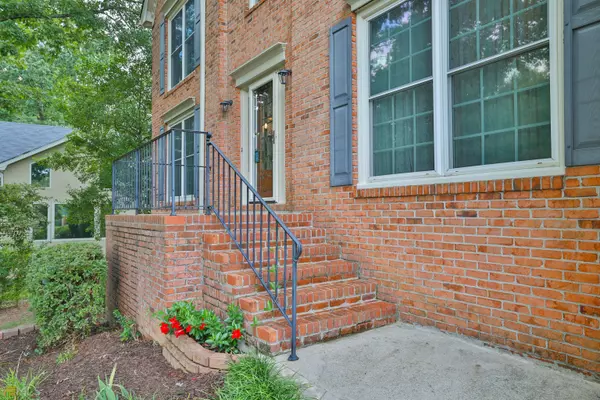Bought with Adell Doghaimat • Coldwell Banker Realty
For more information regarding the value of a property, please contact us for a free consultation.
Key Details
Sold Price $468,000
Property Type Single Family Home
Sub Type Single Family Residence
Listing Status Sold
Purchase Type For Sale
Square Footage 4,562 sqft
Price per Sqft $102
Subdivision Laurel Fork
MLS Listing ID 10074093
Sold Date 10/21/22
Style Brick Front,Traditional
Bedrooms 5
Full Baths 3
Half Baths 1
Construction Status Resale
HOA Y/N Yes
Year Built 1988
Annual Tax Amount $1,073
Tax Year 2021
Lot Size 0.300 Acres
Property Description
Meticulously Maintained Lakefront Estate w/ Magazine worthy Lakeview Sunrises & Sunset views year! Custom built 5 Beds | 3.5 Baths + bonus room Two-Story Brick & siding traditional with Finished Basement & In-law suite; Marbled designer finish in the Master & Guest Bathroom, 18+Ft Custom butler's pantry & Wine Cellar, Zoysia Sodded Front Yard & Zoysia sodded Privacy Fenced backyard, Zeina garden, Cannes Flowers-Perennials-Roses-Oak Trees & Crape myrtles are throughout this well-maintained yard! Custom Master ensuite with lake view features Sitting Room, custom make-up vanity plus dual vanities, His - Her Closets & huge, finished attic space used as a Nursery-Home Office-Gym or Gaming Room! Stunning Master Bathroom & Guest bath renovation: Ultra Sleek Marble Flooring, Frosted Glass Panel Shaker Style Doors, Marble Counters with Oversized shower - LED Lit Vanities, Barn Style Door, Heavy Duty Stall Shower Glass with Marble throughout! Separate Makeup vanity in master bathroom is ideal for your day-to-day routine! Gorgeous Custom Eat-In Kitchen & Keeping Room boasts Tumbled Marble backsplash - Silestone Countertops-Bosch Appliances-Custom Cabinetry Pantry with Appliance barn for your cooking essentials storage! Large Formal Dining Room with wainscoting and Floor to Ceiling windows-stained French doors leading to the foyer and kitchen! Huge Family Room with floor to ceiling windows and beautiful fluted mantle hardwired speaker system (throughout) ready for your surround sound! Huge 300+SF-Stained Party Deck & NEW Electric Retractable Awning, Tuff Shed Storage, Hardscaping Including walking pavers to private patio entry to basement & even a tree house for the little ones! Three additional bedrooms upstairs offer generous space for any size family or home ample flex space! This beautiful home features a heavy trim package including fluted columns with chair railing-4" coved crown molding & 8+Inch base with beautiful full plank Oak Hardwood Floors, New Vinyl double hung floor to ceiling windows with window screen alarm system, Hardwired Security System, Full In-Law Suite with Private Kitchen, & private Exterior Entrance-two houses in one setup! Enjoy your morning coffee on the front porch as the Sunrises or enjoy Wine with friends as the sunsets over your private lakefront lakeview! 5 Minutes from Yellow River Park - Stone Mountain Park - Publix/Kroger - Tons of Dining Options and HWY 78! Walking distance to Shiloh High School, Shiloh Middle & Elementary School!
Location
State GA
County Gwinnett
Rooms
Basement Bath Finished, Exterior Entry, Finished, Full, Interior Entry
Interior
Interior Features Double Vanity, High Ceilings, In-Law Floorplan, Tray Ceiling(s), Vaulted Ceiling(s), Walk-In Closet(s)
Heating Electric, Heat Pump, Natural Gas
Cooling Ceiling Fan(s), Central Air, Zoned
Flooring Carpet, Hardwood, Stone
Fireplaces Number 1
Fireplaces Type Family Room, Gas Starter, Living Room
Exterior
Parking Features Attached, Garage, Storage
Fence Back Yard, Fenced, Privacy, Wood
Community Features Lake, Pool, Walk To Schools, Walk To Shopping
Utilities Available Electricity Available, Natural Gas Available, Sewer Available, Underground Utilities, Water Available
View Lake
Roof Type Composition
Building
Story Two
Foundation Slab
Sewer Public Sewer
Level or Stories Two
Construction Status Resale
Schools
Elementary Schools Shiloh
Middle Schools Shiloh
High Schools Shiloh
Others
Acceptable Financing Cash, Conventional, FHA, VA Loan
Listing Terms Cash, Conventional, FHA, VA Loan
Financing Cash
Read Less Info
Want to know what your home might be worth? Contact us for a FREE valuation!

Our team is ready to help you sell your home for the highest possible price ASAP

© 2024 Georgia Multiple Listing Service. All Rights Reserved.
GET MORE INFORMATION

Renee Stutts
REALTOR®/Sales Advisor | License ID: 408104
REALTOR®/Sales Advisor License ID: 408104



