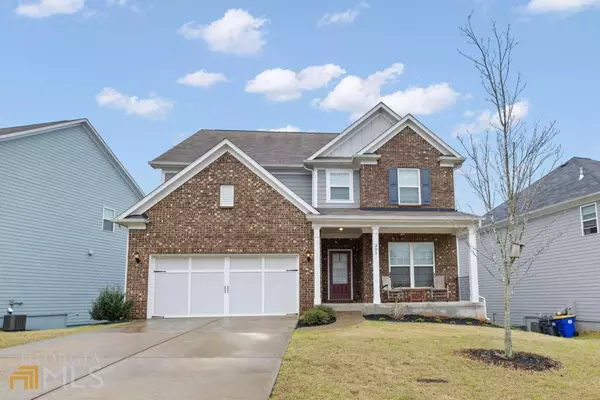For more information regarding the value of a property, please contact us for a free consultation.
Key Details
Sold Price $581,000
Property Type Single Family Home
Sub Type Single Family Residence
Listing Status Sold
Purchase Type For Sale
Square Footage 3,052 sqft
Price per Sqft $190
Subdivision Oakhaven
MLS Listing ID 10042246
Sold Date 06/01/22
Style Brick Front,Traditional
Bedrooms 5
Full Baths 3
Construction Status Resale
HOA Y/N Yes
Year Built 2017
Annual Tax Amount $3,488
Tax Year 2021
Lot Size 6,926 Sqft
Property Description
This Open Concept home is what you have been waiting for and is in the award-winning Sequoyah HS district. Open the front door to Luxury Vinyl Plank flooring all throughout the main level of the home. The front room with double doors could be a living room, a dining room, or a home office. Gourmet eat-in kitchen which has a large breakfast bar, granite counter tops, top of the line 5 burner gas cooktop, As well as a walk-in pantry and Butler's pantry Off of the kitchen is a built-in office space that overlooks the living area. The family room has a gas fireplace and outside has a back deck , half that is covered to enjoy your morning coffee. Also on the main level is a full bath and bedroom perfect for guests. Upstairs is another living area or flex space, 3 bedrooms and a full bath. Also upstairs is the oversized master with a sitting area. Master Bath has his and her walk in closets, double vanities and a Huge shower with 2 showerheads and a waterfall. This all sits on an unfinished large open basement that is stubbed for a bath that is waiting for your ideas on how to finish it. This home is to close to grocery stores, restaurants, schools, Near 575, Sequoyah Park, and golf courses. Come see this amazing home before its gone! (Just FYI Mailing address is Canton for expedited service for USPS..Physical address is Holly Springs. Annual taxes are paid to Cherokee county and city of Holly springs.)
Location
State GA
County Cherokee
Rooms
Basement Bath/Stubbed, Daylight, Exterior Entry, Full
Main Level Bedrooms 1
Interior
Interior Features Double Vanity, Pulldown Attic Stairs, Rear Stairs, Walk-In Closet(s)
Heating Natural Gas
Cooling Ceiling Fan(s), Central Air
Flooring Hardwood, Tile, Carpet
Fireplaces Number 1
Fireplaces Type Family Room, Factory Built, Gas Starter, Gas Log
Exterior
Garage Attached, Garage Door Opener, Garage, Kitchen Level
Fence Back Yard
Community Features Playground, Pool, Sidewalks, Street Lights, Walk To Schools, Walk To Shopping
Utilities Available Underground Utilities, Cable Available, Electricity Available, High Speed Internet, Natural Gas Available, Phone Available, Sewer Available, Water Available
Roof Type Composition
Building
Story Three Or More
Sewer Public Sewer
Level or Stories Three Or More
Construction Status Resale
Schools
Elementary Schools Hickory Flat
Middle Schools Dean Rusk
High Schools Sequoyah
Read Less Info
Want to know what your home might be worth? Contact us for a FREE valuation!

Our team is ready to help you sell your home for the highest possible price ASAP

© 2024 Georgia Multiple Listing Service. All Rights Reserved.
GET MORE INFORMATION

Renee Stutts
REALTOR®/Sales Advisor | License ID: 408104
REALTOR®/Sales Advisor License ID: 408104



