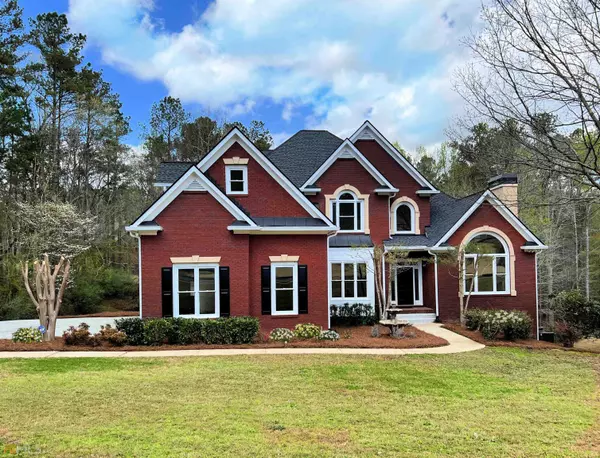For more information regarding the value of a property, please contact us for a free consultation.
Key Details
Sold Price $695,000
Property Type Single Family Home
Sub Type Single Family Residence
Listing Status Sold
Purchase Type For Sale
Square Footage 5,431 sqft
Price per Sqft $127
Subdivision Stonegate
MLS Listing ID 20030344
Sold Date 05/27/22
Style Brick 4 Side,Traditional
Bedrooms 5
Full Baths 5
Half Baths 1
HOA Fees $1,000
HOA Y/N Yes
Originating Board Georgia MLS 2
Year Built 2000
Annual Tax Amount $6,399
Tax Year 2021
Lot Size 0.930 Acres
Acres 0.93
Lot Dimensions 40510.8
Property Description
THIS MOVE-IN READY, STATELY FOUR-SIDED BRICK TWO-STORY RESIDENCE WITH FULL, PARTIALLY FINISHED BASEMENT IS SITUATED IN THE SOUGHT-AFTER STONEGATE SWIM/TENNIS NEIGHBORHOOD. HIGH-PERFORMING COBB COUNTY SCHOOLS. MINUTES TO LAKE ALLATOONA. HARDWOOD, CARPET (NEW), AND TILE FLOORS. TWO FIREPLACES. WINDOWS YIELD SO MUCH NATURAL LIGHT! TWO-STORY FOYER. FORMAL LIVING ROOM/DEN WITH FIREPLACE. DINING ROOM. GREAT ROOM WITH FIREPLACE AND BUILT-IN BOOKCASES. KITCHEN WITH NEW STAINLESS STEEL APPLIANCES (REFRIGERATOR INCLUDED) AND WALK-IN PANTRY. BREAKFAST BAR. BREAKFAST AREA. POWDER ROOM BATH. HUGE OWNER'S SUITE ON MAIN FLOOR. OWNER'S BATHROOM WITH DOUBLE SINK VANITY, JETTED TUB AND TILE SHOWER. LAUNDRY ROOM. OFFICE/STUDY ON MAIN FLOOR COULD DOUBLE AS A SIXTH BEDROOM OR NURSERY. UPSTAIRS FEATURES THREE BEDROOMS, THREE BATHROOMS, AND A LARGE COMMON AREA/REC ROOM OVERLOOKING GREAT ROOM BELOW. TWO OF THE BEDROOMS HAVE THEIR OWN ATTACHED PRIVATE BATHROOM. LAUNDRY CHUTE. CENTRAL VACUUM. BASEMENT FEATURES A BEDROOM, FULL BATHROOM, AND SPACIOUS LIVING AREA FOR POSSIBLE IN-LAW OR TEEN SUITE. UNFINISHED BASEMENT AREAS YIELD PLENTY OF EXTRA STORAGE. BOAT DOOR. THREE-VEHICLE GARAGE WITH EPOXY FLOOR. REAR DECK. ADT ALARM SYSTEM. NEW ROOF (2021). NEW HVAC UNITS (2019).
Location
State GA
County Cobb
Rooms
Basement Finished Bath, Boat Door, Daylight, Interior Entry, Exterior Entry, Finished, Full
Dining Room Separate Room
Interior
Interior Features Central Vacuum, Bookcases, Tray Ceiling(s), Vaulted Ceiling(s), High Ceilings, Double Vanity, Entrance Foyer, Separate Shower, Tile Bath, Walk-In Closet(s), Master On Main Level
Heating Natural Gas, Central, Zoned
Cooling Electric, Ceiling Fan(s), Central Air, Zoned
Flooring Hardwood, Tile, Carpet
Fireplaces Number 2
Fireplaces Type Family Room, Living Room, Factory Built, Gas Starter
Fireplace Yes
Appliance Gas Water Heater, Cooktop, Dishwasher, Microwave, Oven, Refrigerator, Stainless Steel Appliance(s)
Laundry In Hall
Exterior
Parking Features Attached, Garage Door Opener, Kitchen Level, Side/Rear Entrance
Garage Spaces 3.0
Community Features Pool, Sidewalks, Tennis Court(s), Near Shopping
Utilities Available Underground Utilities, Cable Available, Electricity Available, High Speed Internet, Natural Gas Available, Phone Available, Water Available
View Y/N No
Roof Type Composition
Total Parking Spaces 3
Garage Yes
Private Pool No
Building
Lot Description Other
Faces COBB PARKWAY NORTH TO LEFT ON MARS HILL ROAD. RIGHT ONTO HILL ROAD. RIGHT ON HILL FOREST TRAIL. RIGHT ON SAVILLE DRIVE. HOME IS ON THE LEFT.
Sewer Septic Tank
Water Public
Structure Type Brick
New Construction No
Schools
Elementary Schools Frey
Middle Schools Durham
High Schools Allatoona
Others
HOA Fee Include Swimming,Tennis
Tax ID 20011100300
Security Features Security System,Smoke Detector(s)
Acceptable Financing Cash, Conventional, FHA, VA Loan
Listing Terms Cash, Conventional, FHA, VA Loan
Special Listing Condition Resale
Read Less Info
Want to know what your home might be worth? Contact us for a FREE valuation!

Our team is ready to help you sell your home for the highest possible price ASAP

© 2025 Georgia Multiple Listing Service. All Rights Reserved.
GET MORE INFORMATION
Renee Stutts
REALTOR®/Sales Advisor | License ID: 408104
REALTOR®/Sales Advisor License ID: 408104



