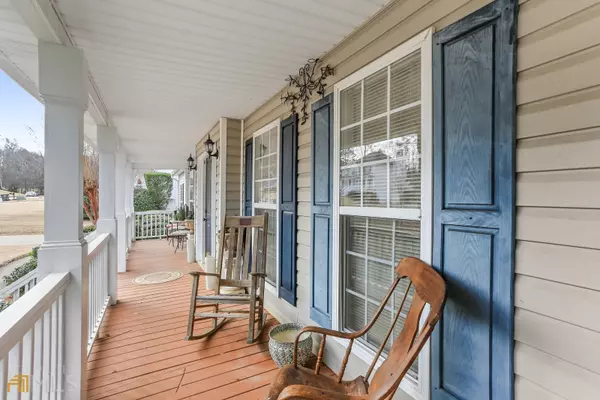Bought with Shelby Pease • Lifestyle Realty Service
For more information regarding the value of a property, please contact us for a free consultation.
Key Details
Sold Price $435,000
Property Type Single Family Home
Sub Type Single Family Residence
Listing Status Sold
Purchase Type For Sale
Square Footage 4,547 sqft
Price per Sqft $95
Subdivision Riverstone
MLS Listing ID 10012164
Sold Date 03/30/22
Style Traditional
Bedrooms 4
Full Baths 4
Half Baths 1
Construction Status Resale
HOA Y/N No
Year Built 2002
Annual Tax Amount $3,447
Tax Year 2021
Lot Size 1.150 Acres
Property Description
Recent updates for this well maintained 2 story that sits on beautifully landscaped 1.2 acre lot in sought after sub-div. This home boasts 2 kitchens, 2 dens, 2 oversized patios. Large covered rocking chair wrap front porch beautiful curb appeal. Stainless steel appliances and newer hardwood floors throughout main and upper floors. Welcoming open foyer, formal living and dining room. Enjoy warm fires in the great room that opens into updated kitchen with 4 seater breakfast bar plus eat in dining area overlooking fenced backyard. Oversized master with double French door sitting/office area w/ 2nd fireplace. His/Her closets, vanities, separate soaking tub and shower. Oversized secondary rooms. Fully finished in-law suite basement with full bathroom, large pantry, 3 bonus rooms and separate paved patio area. Private level wooded backyard complete with various fruit trees, grapevines, berry bushes. No HOA. Priced to sell. Sold As Is.
Location
State GA
County Paulding
Rooms
Basement Bath Finished, Daylight, Interior Entry, Exterior Entry, Finished, Full
Interior
Interior Features Tray Ceiling(s), Pulldown Attic Stairs, In-Law Floorplan
Heating Natural Gas, Central
Cooling Ceiling Fan(s), Central Air
Flooring Hardwood, Tile, Carpet
Fireplaces Number 2
Fireplaces Type Family Room, Master Bedroom, Factory Built, Wood Burning Stove
Exterior
Parking Features Attached, Garage Door Opener, Garage, Kitchen Level, Side/Rear Entrance
Garage Spaces 2.0
Fence Fenced, Back Yard, Privacy, Wood
Community Features None
Utilities Available Cable Available, Electricity Available, Natural Gas Available, Phone Available, Water Available
Roof Type Composition
Building
Story Two
Foundation Slab
Sewer Septic Tank
Level or Stories Two
Construction Status Resale
Schools
Elementary Schools Sam D Panter
Middle Schools J A Dobbins
High Schools Hiram
Others
Financing Conventional
Read Less Info
Want to know what your home might be worth? Contact us for a FREE valuation!

Our team is ready to help you sell your home for the highest possible price ASAP

© 2024 Georgia Multiple Listing Service. All Rights Reserved.
GET MORE INFORMATION

Renee Stutts
REALTOR®/Sales Advisor | License ID: 408104
REALTOR®/Sales Advisor License ID: 408104



