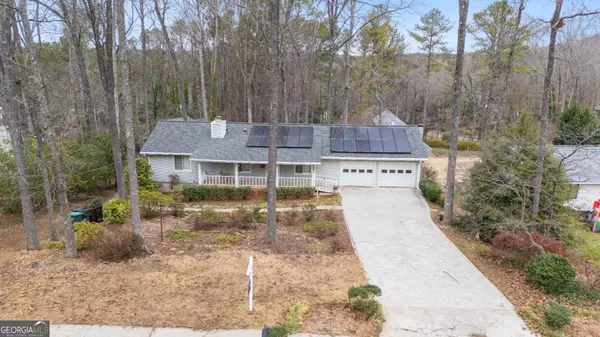UPDATED:
Key Details
Property Type Single Family Home
Sub Type Single Family Residence
Listing Status Active
Purchase Type For Sale
Square Footage 2,641 sqft
Price per Sqft $160
Subdivision Brandon Ridge
MLS Listing ID 10433122
Style Ranch,Traditional
Bedrooms 4
Full Baths 3
Construction Status Resale
HOA Y/N No
Year Built 1980
Annual Tax Amount $3,886
Tax Year 2024
Lot Size 10,018 Sqft
Property Description
Location
State GA
County Cobb
Rooms
Basement Bath Finished, Daylight, Exterior Entry, Full, Interior Entry
Main Level Bedrooms 3
Interior
Interior Features Bookcases, High Ceilings, Master On Main Level, Rear Stairs, Walk-In Closet(s)
Heating Forced Air, Natural Gas
Cooling Central Air
Flooring Hardwood
Fireplaces Number 1
Fireplaces Type Gas Log, Gas Starter, Living Room
Exterior
Exterior Feature Garden
Parking Features Garage, Garage Door Opener
Garage Spaces 4.0
Fence Back Yard
Community Features None
Utilities Available Cable Available, Electricity Available, High Speed Internet, Natural Gas Available
Waterfront Description No Dock Or Boathouse
Roof Type Composition
Building
Story Two
Foundation Block
Sewer Public Sewer
Level or Stories Two
Structure Type Garden
Construction Status Resale
Schools
Elementary Schools Rocky Mount
Middle Schools Mabry
High Schools Lassiter
Others
Acceptable Financing Cash, Conventional, FHA, VA Loan
Listing Terms Cash, Conventional, FHA, VA Loan

GET MORE INFORMATION
Renee Stutts
REALTOR®/Sales Advisor | License ID: 408104
REALTOR®/Sales Advisor License ID: 408104



