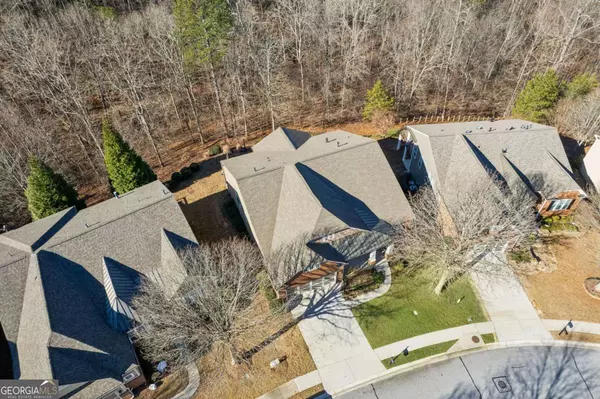UPDATED:
Key Details
Property Type Single Family Home
Sub Type Single Family Residence
Listing Status Active
Purchase Type For Sale
Square Footage 5,268 sqft
Price per Sqft $137
Subdivision Village At Deaton Creek
MLS Listing ID 10432844
Style Craftsman,Ranch,Traditional
Bedrooms 4
Full Baths 4
Half Baths 1
Construction Status Resale
HOA Fees $3,492
HOA Y/N Yes
Year Built 2007
Annual Tax Amount $2,240
Tax Year 2024
Lot Size 10,018 Sqft
Property Description
Location
State GA
County Hall
Rooms
Basement Bath Finished, Daylight, Exterior Entry, Finished, Full, Interior Entry
Main Level Bedrooms 3
Interior
Interior Features Double Vanity, High Ceilings, Master On Main Level, Pulldown Attic Stairs, Separate Shower, Soaking Tub, Split Bedroom Plan, Tile Bath, Tray Ceiling(s), Walk-In Closet(s)
Heating Central, Forced Air, Natural Gas
Cooling Ceiling Fan(s), Central Air, Electric
Flooring Carpet, Hardwood, Tile
Fireplaces Number 1
Fireplaces Type Factory Built, Gas Log
Exterior
Exterior Feature Gas Grill, Sprinkler System
Parking Features Attached, Garage, Garage Door Opener, Kitchen Level
Garage Spaces 2.0
Community Features Clubhouse, Fitness Center, Gated, Lake, Park, Playground, Pool, Retirement Community, Sidewalks, Street Lights, Tennis Court(s)
Utilities Available Cable Available, Electricity Available, High Speed Internet, Natural Gas Available, Phone Available, Sewer Available, Underground Utilities, Water Available
Roof Type Composition,Metal
Building
Story Two
Foundation Slab
Sewer Public Sewer
Level or Stories Two
Structure Type Gas Grill,Sprinkler System
Construction Status Resale
Schools
Elementary Schools Out Of Area
Middle Schools Other
High Schools Out Of Area
Others
Acceptable Financing Cash, Conventional, FHA, VA Loan
Listing Terms Cash, Conventional, FHA, VA Loan

GET MORE INFORMATION
Renee Stutts
REALTOR®/Sales Advisor | License ID: 408104
REALTOR®/Sales Advisor License ID: 408104



