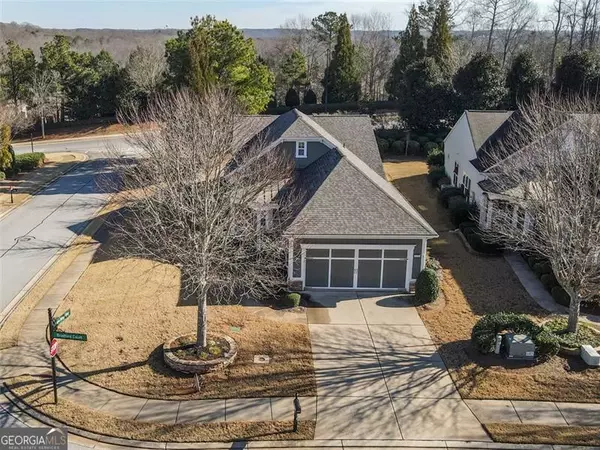UPDATED:
Key Details
Property Type Single Family Home
Sub Type Single Family Residence
Listing Status Active
Purchase Type For Sale
Square Footage 1,533 sqft
Price per Sqft $309
Subdivision Village At Deaton Creek
MLS Listing ID 10432247
Style Craftsman,Ranch
Bedrooms 2
Full Baths 2
Construction Status Resale
HOA Fees $3,492
HOA Y/N Yes
Year Built 2012
Annual Tax Amount $1,528
Tax Year 2024
Lot Size 7,884 Sqft
Property Description
Location
State GA
County Hall
Rooms
Basement None
Main Level Bedrooms 2
Interior
Interior Features Walk-In Closet(s), High Ceilings
Heating Central
Cooling Central Air
Flooring Hardwood, Tile, Carpet
Exterior
Parking Features Garage
Garage Spaces 2.0
Community Features Clubhouse, Fitness Center, Gated, Pool, Sidewalks, Tennis Court(s)
Utilities Available Electricity Available, Natural Gas Available, Sewer Connected, Water Available, Underground Utilities
Roof Type Composition
Building
Story One
Foundation Slab
Sewer Public Sewer
Level or Stories One
Construction Status Resale
Schools
Elementary Schools Chestnut Mountain
Middle Schools Cherokee Bluff
High Schools Cherokee Bluff

GET MORE INFORMATION
Renee Stutts
REALTOR®/Sales Advisor | License ID: 408104
REALTOR®/Sales Advisor License ID: 408104



