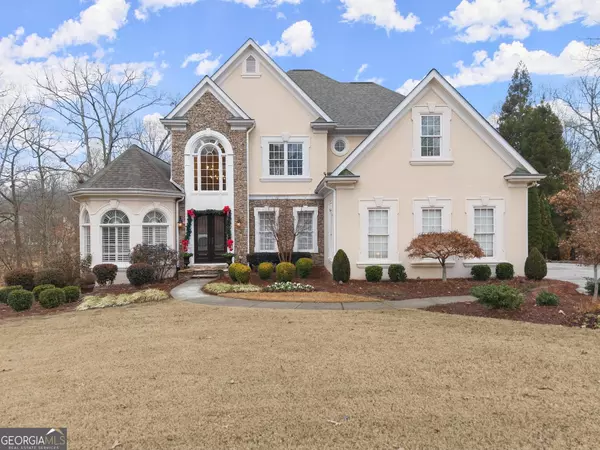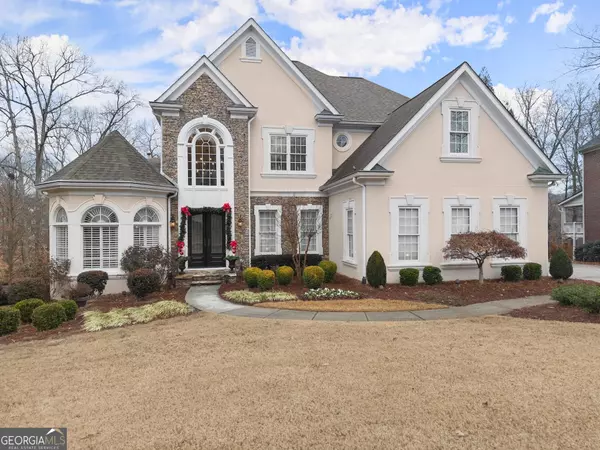UPDATED:
Key Details
Property Type Single Family Home
Sub Type Single Family Residence
Listing Status Active
Purchase Type For Sale
Square Footage 5,080 sqft
Price per Sqft $226
Subdivision Hamilton Mill Proper
MLS Listing ID 10431821
Style European
Bedrooms 5
Full Baths 4
Half Baths 1
Construction Status Resale
HOA Fees $1,200
HOA Y/N Yes
Year Built 1996
Annual Tax Amount $9,829
Tax Year 2024
Lot Size 0.380 Acres
Property Description
Location
State GA
County Gwinnett
Rooms
Basement Bath Finished, Daylight, Exterior Entry, Finished, Full, Interior Entry
Main Level Bedrooms 1
Interior
Interior Features Bookcases, Double Vanity, High Ceilings, Master On Main Level, Separate Shower, Tile Bath, Tray Ceiling(s), Two Story Foyer, Vaulted Ceiling(s), Walk-In Closet(s), Wet Bar, Whirlpool Bath
Heating Natural Gas
Cooling Central Air
Flooring Carpet, Hardwood, Tile, Vinyl
Fireplaces Number 2
Fireplaces Type Family Room, Gas Log, Living Room
Exterior
Exterior Feature Balcony
Parking Features Garage, Parking Pad
Garage Spaces 6.0
Fence Back Yard
Pool Hot Tub, In Ground, Salt Water
Community Features Clubhouse, Fitness Center, Golf, Lake, Park, Playground, Pool, Racquetball, Sidewalks, Street Lights, Swim Team, Tennis Court(s), Tennis Team
Utilities Available Cable Available, Electricity Available, High Speed Internet, Natural Gas Available, Phone Available, Sewer Connected, Underground Utilities, Water Available
Roof Type Composition
Building
Story Three Or More
Foundation Block
Sewer Public Sewer
Level or Stories Three Or More
Structure Type Balcony
Construction Status Resale
Schools
Elementary Schools Pucketts Mill
Middle Schools Frank N Osborne
High Schools Mill Creek
Others
Acceptable Financing 1031 Exchange, Cash, Conventional
Listing Terms 1031 Exchange, Cash, Conventional
Special Listing Condition Agent/Seller Relationship

GET MORE INFORMATION
Renee Stutts
REALTOR®/Sales Advisor | License ID: 408104
REALTOR®/Sales Advisor License ID: 408104



