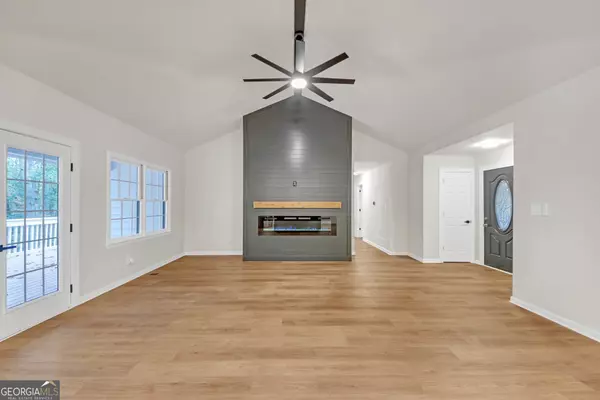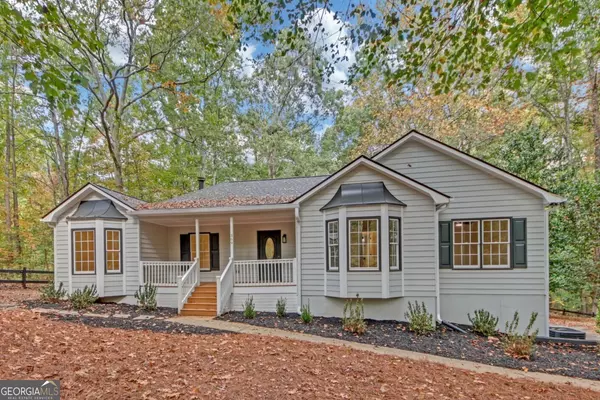UPDATED:
Key Details
Property Type Single Family Home
Sub Type Single Family Residence
Listing Status Active
Purchase Type For Sale
MLS Listing ID 10430797
Style Other
Bedrooms 4
Full Baths 3
Construction Status Updated/Remodeled
HOA Y/N No
Year Built 1990
Annual Tax Amount $3,585
Tax Year 2023
Lot Size 2.060 Acres
Property Description
Location
State GA
County Paulding
Rooms
Basement Bath Finished, Exterior Entry, Finished, Full, Interior Entry
Main Level Bedrooms 3
Interior
Interior Features Double Vanity, Master On Main Level, Separate Shower, Walk-In Closet(s)
Heating Electric
Cooling Electric
Flooring Other, Vinyl
Fireplaces Number 1
Fireplaces Type Family Room, Other
Exterior
Parking Features Basement, Garage, Side/Rear Entrance
Garage Spaces 2.0
Fence Back Yard, Fenced
Community Features None
Utilities Available None
Roof Type Other
Building
Story Two
Sewer Public Sewer
Level or Stories Two
Construction Status Updated/Remodeled
Schools
Elementary Schools Russom
Middle Schools East Paulding
High Schools East Paulding
Others
Special Listing Condition Agent/Seller Relationship

GET MORE INFORMATION
Renee Stutts
REALTOR®/Sales Advisor | License ID: 408104
REALTOR®/Sales Advisor License ID: 408104



