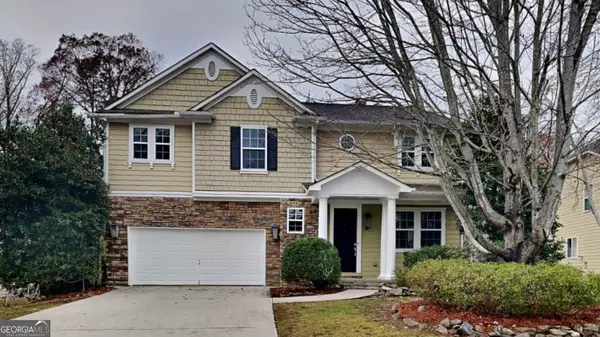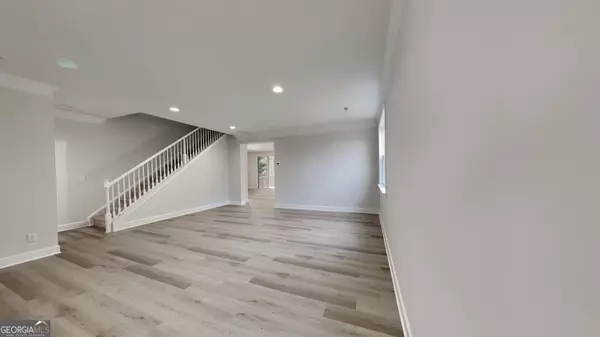UPDATED:
Key Details
Property Type Single Family Home
Sub Type Single Family Residence
Listing Status Active
Purchase Type For Sale
Square Footage 2,995 sqft
Price per Sqft $113
Subdivision Parks At Cedar Grove
MLS Listing ID 10430428
Style Other
Bedrooms 3
Full Baths 2
Half Baths 1
Construction Status Resale
HOA Fees $660
HOA Y/N Yes
Year Built 2006
Annual Tax Amount $5,127
Tax Year 2022
Lot Size 10,323 Sqft
Property Description
Location
State GA
County Fulton
Rooms
Basement Full, Interior Entry
Interior
Interior Features Walk-In Closet(s)
Heating Central
Cooling Central Air
Flooring Carpet, Other
Exterior
Parking Features Garage
Community Features Pool, Clubhouse, Tennis Court(s), Playground
Utilities Available Cable Available, Electricity Available, Natural Gas Available, Water Available
Roof Type Other
Building
Story Two
Sewer Public Sewer
Level or Stories Two
Construction Status Resale
Schools
Elementary Schools Renaissance
Middle Schools Renaissance
High Schools Langston Hughes
Others
Acceptable Financing Cash, Conventional, VA Loan
Listing Terms Cash, Conventional, VA Loan

GET MORE INFORMATION
Renee Stutts
REALTOR®/Sales Advisor | License ID: 408104
REALTOR®/Sales Advisor License ID: 408104



