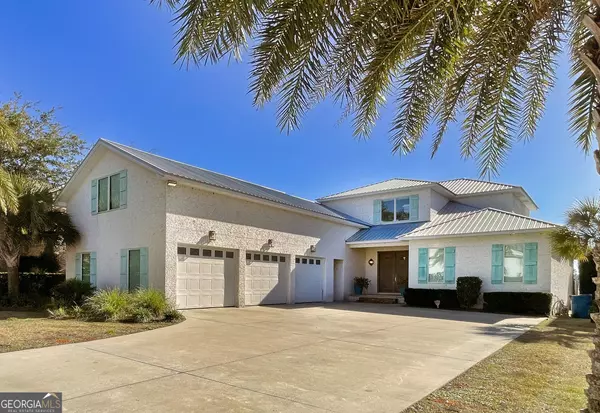UPDATED:
Key Details
Property Type Single Family Home
Sub Type Single Family Residence
Listing Status Active
Purchase Type For Sale
Square Footage 4,628 sqft
Price per Sqft $560
Subdivision Yacht Club
MLS Listing ID 10430126
Style Contemporary
Bedrooms 4
Full Baths 6
Half Baths 1
Construction Status Resale
HOA Fees $3,850
HOA Y/N Yes
Year Built 2018
Annual Tax Amount $20,142
Tax Year 2023
Lot Size 0.270 Acres
Property Description
Location
State GA
County Glynn
Rooms
Basement None
Main Level Bedrooms 1
Interior
Interior Features Double Vanity, High Ceilings, Master On Main Level, Rear Stairs, Separate Shower, Soaking Tub, Split Bedroom Plan, Tile Bath, Vaulted Ceiling(s), Walk-In Closet(s), Wet Bar
Heating Central, Electric, Heat Pump, Zoned
Cooling Ceiling Fan(s), Central Air, Electric, Heat Pump, Zoned
Flooring Hardwood, Stone, Tile
Fireplaces Number 2
Fireplaces Type Family Room, Gas Log, Gas Starter, Outside
Exterior
Exterior Feature Gas Grill, Sprinkler System, Veranda, Water Feature
Parking Features Garage, Garage Door Opener, Guest, Kitchen Level, Off Street, Parking Pad, Side/Rear Entrance
Garage Spaces 6.0
Pool Heated, In Ground, Salt Water
Community Features Gated, Marina, Shared Dock, Street Lights
Utilities Available Cable Available, Electricity Available, High Speed Internet, Natural Gas Available, Sewer Connected, Underground Utilities, Water Available
Waterfront Description Creek,Deep Water Access,Dock Rights,Private,Tidal
View River
Roof Type Metal
Building
Story One and One Half
Foundation Block, Slab
Sewer Public Sewer
Level or Stories One and One Half
Structure Type Gas Grill,Sprinkler System,Veranda,Water Feature
Construction Status Resale
Schools
Elementary Schools St Simons
Middle Schools Glynn
High Schools Glynn Academy

GET MORE INFORMATION
Renee Stutts
REALTOR®/Sales Advisor | License ID: 408104
REALTOR®/Sales Advisor License ID: 408104



