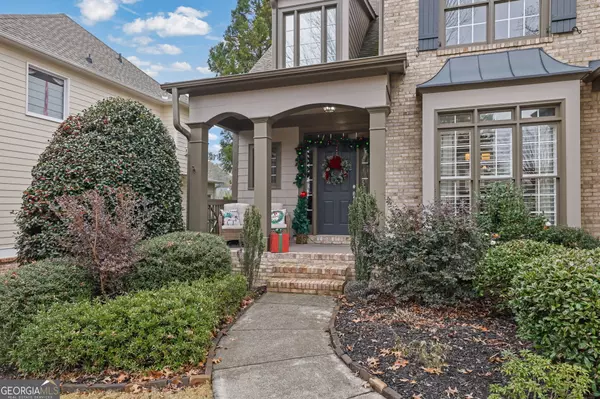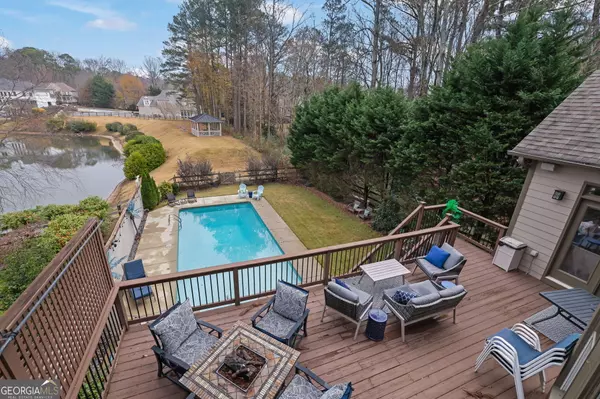
UPDATED:
Key Details
Property Type Single Family Home
Sub Type Single Family Residence
Listing Status Under Contract
Purchase Type For Sale
Square Footage 3,672 sqft
Price per Sqft $209
Subdivision Holcomb Lake
MLS Listing ID 10427741
Style Brick Front,Craftsman,Traditional
Bedrooms 5
Full Baths 5
Construction Status Resale
HOA Fees $335
HOA Y/N Yes
Year Built 2003
Annual Tax Amount $5,069
Tax Year 2024
Lot Size 0.381 Acres
Property Description
Location
State GA
County Cobb
Rooms
Basement Bath Finished, Daylight, Exterior Entry, Finished, Full
Interior
Interior Features Double Vanity, High Ceilings, In-Law Floorplan, Tray Ceiling(s), Walk-In Closet(s)
Heating Central, Zoned
Cooling Ceiling Fan(s), Zoned
Flooring Carpet, Hardwood, Other
Fireplaces Number 1
Fireplaces Type Family Room, Gas Log
Exterior
Parking Features Attached, Garage, Garage Door Opener, Parking Pad
Fence Back Yard, Fenced, Privacy, Wood
Pool Heated, In Ground
Community Features Lake, Sidewalks
Utilities Available Cable Available, Electricity Available, High Speed Internet, Natural Gas Available, Phone Available, Sewer Available, Underground Utilities, Water Available
View Lake
Roof Type Composition,Metal
Building
Story Two
Sewer Public Sewer
Level or Stories Two
Construction Status Resale
Schools
Elementary Schools Kincaid
Middle Schools Simpson
High Schools Sprayberry

GET MORE INFORMATION

Renee Stutts
REALTOR®/Sales Advisor | License ID: 408104
REALTOR®/Sales Advisor License ID: 408104



