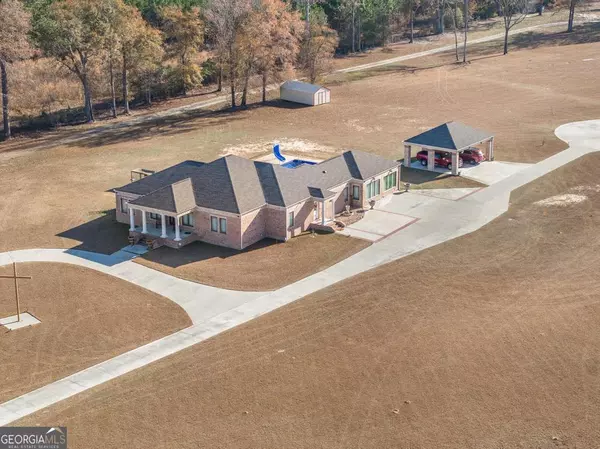
UPDATED:
Key Details
Property Type Single Family Home
Sub Type Single Family Residence
Listing Status Active
Purchase Type For Sale
Square Footage 3,430 sqft
Price per Sqft $437
Subdivision Na
MLS Listing ID 10428203
Style Brick 4 Side
Bedrooms 2
Full Baths 2
Half Baths 1
Construction Status Resale
HOA Y/N No
Year Built 2018
Annual Tax Amount $5,241
Tax Year 2023
Lot Size 36.000 Acres
Property Description
Location
State GA
County Laurens
Rooms
Basement None
Main Level Bedrooms 2
Interior
Interior Features Other
Heating Central, Electric
Cooling Central Air
Flooring Carpet, Hardwood
Exterior
Parking Features Detached, Parking Pad
Community Features None
Utilities Available Cable Available, Electricity Available, High Speed Internet, Natural Gas Available, Phone Available, Propane, Water Available
Roof Type Composition
Building
Story One
Sewer Septic Tank
Level or Stories One
Construction Status Resale
Schools
Elementary Schools Northwest Laurens
Middle Schools West Laurens
High Schools West Laurens

GET MORE INFORMATION

Renee Stutts
REALTOR®/Sales Advisor | License ID: 408104
REALTOR®/Sales Advisor License ID: 408104



