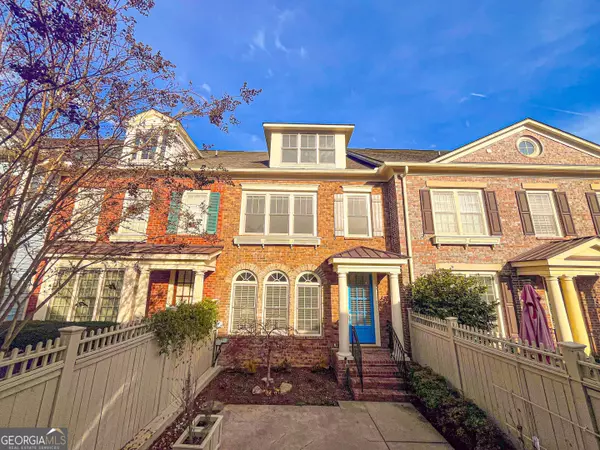
UPDATED:
Key Details
Property Type Condo
Sub Type Condominium
Listing Status Active
Purchase Type For Rent
Square Footage 2,543 sqft
Subdivision Legacy At Riverline
MLS Listing ID 10427905
Style Brick Front,Mediterranean
Bedrooms 4
Full Baths 4
Construction Status Resale
HOA Y/N Yes
Year Built 2009
Property Description
Location
State GA
County Cobb
Rooms
Basement None
Main Level Bedrooms 1
Interior
Interior Features Bookcases, Double Vanity, High Ceilings, In-Law Floorplan, Roommate Plan, Separate Shower, Soaking Tub, Split Bedroom Plan, Tile Bath, Vaulted Ceiling(s), Walk-In Closet(s), Wet Bar, Whirlpool Bath
Heating Central, Natural Gas
Cooling Electric, Ceiling Fan(s), Central Air
Flooring Hardwood
Fireplaces Number 1
Fireplaces Type Gas Starter
Exterior
Parking Features Assigned, Garage Door Opener, Garage
Community Features Clubhouse, Gated, Guest Lodging, Pool, Tennis Court(s), Walk To Shopping
Utilities Available Cable Available, Electricity Available, Sewer Available, Sewer Connected, Water Available
Roof Type Composition
Building
Story Two
Sewer Public Sewer
Level or Stories Two
Construction Status Resale
Schools
Elementary Schools Harmony Leland
Middle Schools Lindley
High Schools Pebblebrook

GET MORE INFORMATION

Renee Stutts
REALTOR®/Sales Advisor | License ID: 408104
REALTOR®/Sales Advisor License ID: 408104



