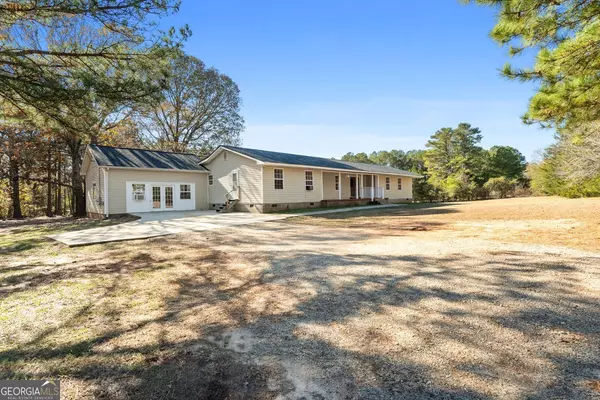
UPDATED:
Key Details
Property Type Single Family Home
Sub Type Single Family Residence
Listing Status Under Contract
Purchase Type For Sale
Square Footage 2,299 sqft
Price per Sqft $130
MLS Listing ID 10427197
Style Ranch
Bedrooms 5
Full Baths 3
Construction Status Resale
HOA Y/N No
Year Built 1970
Annual Tax Amount $3,525
Tax Year 2024
Lot Size 2.010 Acres
Property Description
Location
State GA
County Henry
Rooms
Basement Crawl Space
Main Level Bedrooms 5
Interior
Interior Features Double Vanity, Soaking Tub, Master On Main Level, Separate Shower, Split Bedroom Plan, Tile Bath
Heating Electric, Heat Pump, Central
Cooling Ceiling Fan(s), Electric, Central Air
Flooring Other, Carpet, Hardwood
Exterior
Parking Features None
Community Features None
Utilities Available Electricity Available, Water Available
Roof Type Composition
Building
Story One
Sewer Septic Tank
Level or Stories One
Construction Status Resale
Schools
Elementary Schools New Hope
Middle Schools Locust Grove
High Schools Locust Grove
Others
Acceptable Financing Cash, Conventional, FHA
Listing Terms Cash, Conventional, FHA

GET MORE INFORMATION

Renee Stutts
REALTOR®/Sales Advisor | License ID: 408104
REALTOR®/Sales Advisor License ID: 408104



