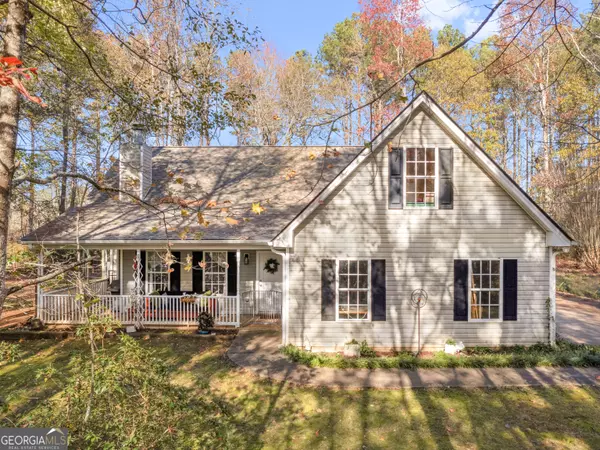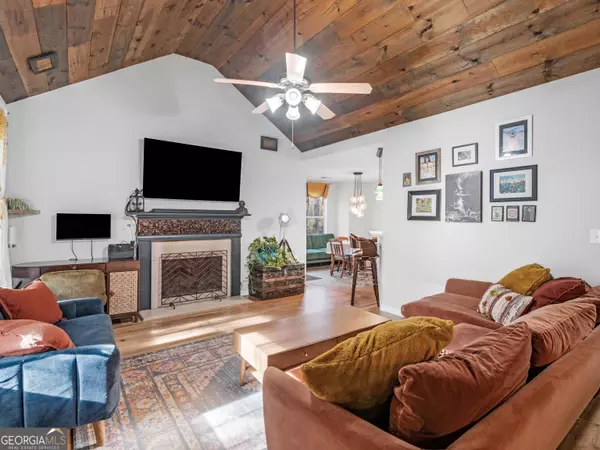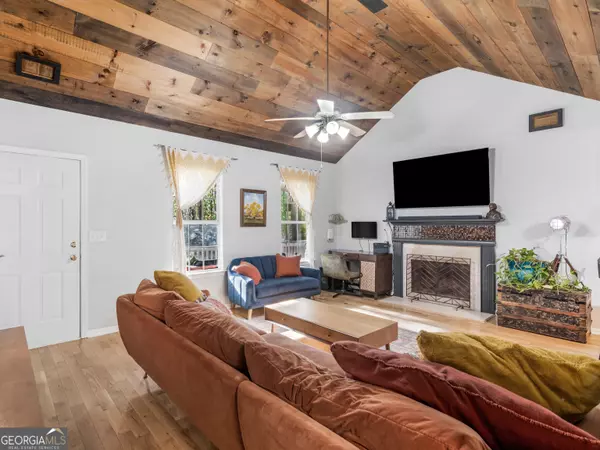
UPDATED:
Key Details
Property Type Single Family Home
Sub Type Single Family Residence
Listing Status Under Contract
Purchase Type For Sale
Square Footage 1,877 sqft
Price per Sqft $175
MLS Listing ID 10424285
Style Ranch
Bedrooms 4
Full Baths 2
Construction Status Resale
HOA Y/N No
Year Built 2002
Annual Tax Amount $5,029
Tax Year 2024
Lot Size 2.010 Acres
Property Description
Location
State GA
County Henry
Rooms
Basement None
Main Level Bedrooms 3
Interior
Interior Features Double Vanity, Master On Main Level, Other, Pulldown Attic Stairs, Separate Shower, Soaking Tub, Vaulted Ceiling(s), Walk-In Closet(s)
Heating Central, Electric, Heat Pump, Other
Cooling Ceiling Fan(s), Central Air, Electric, Other
Flooring Hardwood, Other, Sustainable, Tile
Fireplaces Number 1
Fireplaces Type Factory Built, Family Room
Exterior
Exterior Feature Other
Parking Features Attached, Garage, Garage Door Opener, Kitchen Level, Side/Rear Entrance
Fence Fenced, Other
Community Features None
Utilities Available Cable Available, Electricity Available, Other, Phone Available, Water Available
View Seasonal View
Roof Type Composition,Other
Building
Story One and One Half
Foundation Slab
Sewer Septic Tank
Level or Stories One and One Half
Structure Type Other
Construction Status Resale
Schools
Elementary Schools New Hope
Middle Schools Ola
High Schools Ola
Others
Acceptable Financing Cash, Conventional, FHA, USDA Loan, VA Loan
Listing Terms Cash, Conventional, FHA, USDA Loan, VA Loan

GET MORE INFORMATION

Renee Stutts
REALTOR®/Sales Advisor | License ID: 408104
REALTOR®/Sales Advisor License ID: 408104



