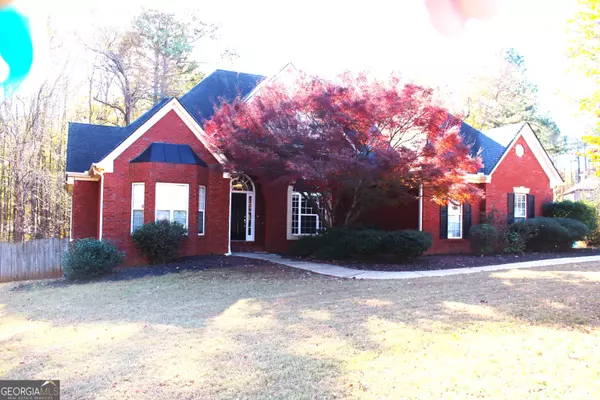
UPDATED:
Key Details
Property Type Single Family Home
Sub Type Single Family Residence
Listing Status Active
Purchase Type For Sale
Square Footage 4,554 sqft
Price per Sqft $115
Subdivision Lake Dow North
MLS Listing ID 10424083
Style Brick 4 Side,Traditional
Bedrooms 4
Full Baths 3
Half Baths 1
Construction Status Resale
HOA Fees $360
HOA Y/N Yes
Year Built 2003
Annual Tax Amount $6,795
Tax Year 2024
Lot Size 1.500 Acres
Property Description
Location
State GA
County Henry
Rooms
Basement Bath Finished, Boat Door, Daylight, Exterior Entry, Finished, Full, Interior Entry
Main Level Bedrooms 3
Interior
Interior Features Tray Ceiling(s), Vaulted Ceiling(s), High Ceilings, Two Story Foyer, Pulldown Attic Stairs, Separate Shower, Tile Bath, Walk-In Closet(s), Master On Main Level
Heating Central, Electric, Heat Pump
Cooling Electric, Ceiling Fan(s), Central Air
Flooring Carpet, Hardwood
Fireplaces Number 1
Fireplaces Type Factory Built, Gas Log, Living Room
Exterior
Parking Features Attached, Basement, Garage, Garage Door Opener, Kitchen Level, Side/Rear Entrance
Garage Spaces 3.0
Fence Back Yard
Community Features Lake
Utilities Available Cable Available, Electricity Available, Natural Gas Available, Underground Utilities
Roof Type Composition
Building
Story Two
Foundation Slab
Sewer Septic Tank
Level or Stories Two
Construction Status Resale
Schools
Elementary Schools Ola
Middle Schools Ola
High Schools Ola

GET MORE INFORMATION

Renee Stutts
REALTOR®/Sales Advisor | License ID: 408104
REALTOR®/Sales Advisor License ID: 408104



