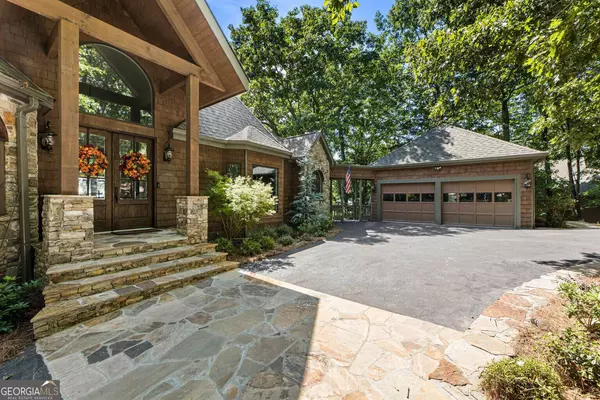
UPDATED:
Key Details
Property Type Single Family Home
Sub Type Single Family Residence
Listing Status Active
Purchase Type For Sale
Square Footage 4,587 sqft
Price per Sqft $283
Subdivision Big Canoe
MLS Listing ID 10422809
Style Traditional
Bedrooms 4
Full Baths 3
Half Baths 1
Construction Status Resale
HOA Fees $4,560
HOA Y/N Yes
Year Built 1995
Annual Tax Amount $5,110
Tax Year 2023
Lot Size 6,534 Sqft
Property Description
Location
State GA
County Dawson
Rooms
Basement Bath Finished, Exterior Entry, Full, Interior Entry, Partial
Main Level Bedrooms 1
Interior
Interior Features Bookcases, Double Vanity, Master On Main Level, Rear Stairs, Walk-In Closet(s)
Heating Heat Pump
Cooling Ceiling Fan(s), Central Air, Heat Pump
Flooring Carpet, Hardwood, Tile
Fireplaces Number 3
Fireplaces Type Factory Built, Gas Log
Exterior
Parking Features Garage
Garage Spaces 2.0
Community Features Clubhouse, Fitness Center, Gated, Golf, Lake, Marina, Park, Pool
Utilities Available Cable Available, Electricity Available, Phone Available, Underground Utilities, Water Available
View Mountain(s)
Roof Type Composition
Building
Story Two
Sewer Septic Tank
Level or Stories Two
Construction Status Resale
Schools
Elementary Schools Out Of Area
Middle Schools Other
High Schools Dawson County
Others
Acceptable Financing Cash
Listing Terms Cash

GET MORE INFORMATION

Renee Stutts
REALTOR®/Sales Advisor | License ID: 408104
REALTOR®/Sales Advisor License ID: 408104



