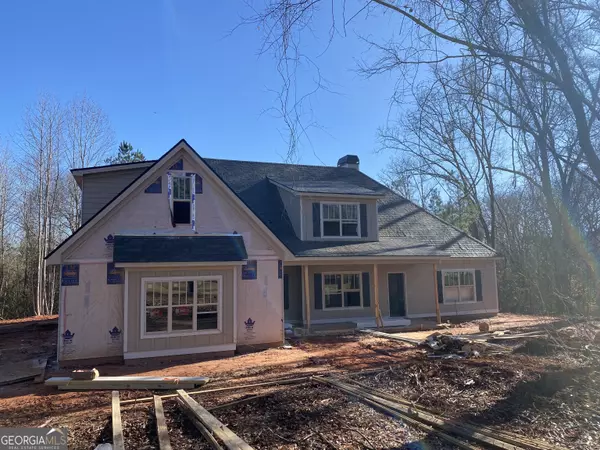UPDATED:
Key Details
Property Type Single Family Home
Sub Type Single Family Residence
Listing Status Active
Purchase Type For Sale
Square Footage 3,017 sqft
Price per Sqft $195
Subdivision None - 4.77 Acres
MLS Listing ID 10421641
Style Craftsman
Bedrooms 4
Full Baths 3
Half Baths 1
Construction Status New Construction
HOA Y/N No
Year Built 2024
Tax Year 2023
Lot Size 4.770 Acres
Property Description
Location
State GA
County Carroll
Rooms
Basement None
Main Level Bedrooms 3
Interior
Interior Features Master On Main Level, Pulldown Attic Stairs, Soaking Tub, Walk-In Closet(s)
Heating Electric, Forced Air, Heat Pump
Cooling Central Air, Electric, Heat Pump, Zoned
Flooring Carpet, Other, Tile, Vinyl
Fireplaces Number 1
Fireplaces Type Family Room
Exterior
Parking Features Attached, Garage, Garage Door Opener, Kitchen Level
Community Features None
Utilities Available Cable Available, Electricity Available, Natural Gas Available
Roof Type Composition
Building
Story One and One Half
Foundation Slab
Sewer Septic Tank
Level or Stories One and One Half
Construction Status New Construction
Schools
Elementary Schools Bowdon
Middle Schools Bowdon
High Schools Bowdon
Others
Acceptable Financing Cash, Conventional, FHA, VA Loan
Listing Terms Cash, Conventional, FHA, VA Loan

GET MORE INFORMATION
Renee Stutts
REALTOR®/Sales Advisor | License ID: 408104
REALTOR®/Sales Advisor License ID: 408104



