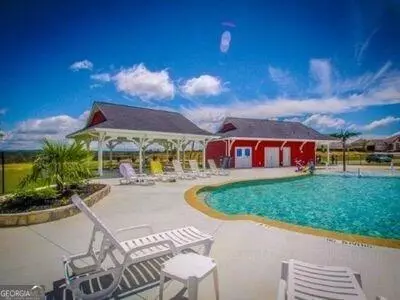
UPDATED:
Key Details
Property Type Single Family Home
Sub Type Single Family Residence
Listing Status Active
Purchase Type For Sale
Square Footage 2,641 sqft
Price per Sqft $176
Subdivision Hayne'S Station
MLS Listing ID 10420126
Style Ranch
Bedrooms 4
Full Baths 2
Half Baths 1
Construction Status New Construction
HOA Fees $338
HOA Y/N Yes
Year Built 2024
Tax Year 2024
Lot Size 0.350 Acres
Property Description
Location
State GA
County Richmond
Rooms
Basement None
Main Level Bedrooms 4
Interior
Interior Features Other
Heating Electric, Other
Cooling Ceiling Fan(s), Central Air
Flooring Carpet, Tile, Vinyl
Fireplaces Number 2
Exterior
Parking Features Attached, Garage, Garage Door Opener
Community Features Pool, Sidewalks, Street Lights
Utilities Available Cable Available, Other
Roof Type Composition
Building
Story One
Sewer Public Sewer
Level or Stories One
Construction Status New Construction
Schools
Elementary Schools Out Of Area
Middle Schools Other
High Schools Westside

GET MORE INFORMATION

Renee Stutts
REALTOR®/Sales Advisor | License ID: 408104
REALTOR®/Sales Advisor License ID: 408104



