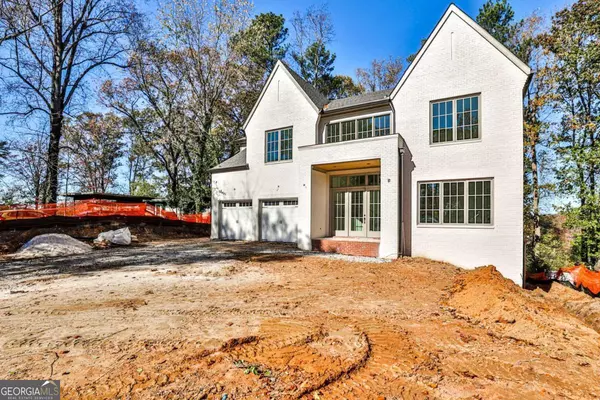
UPDATED:
Key Details
Property Type Single Family Home
Sub Type Single Family Residence
Listing Status Active
Purchase Type For Sale
Square Footage 3,958 sqft
Price per Sqft $480
Subdivision Drew Valley
MLS Listing ID 10418712
Style Brick Front,Traditional
Bedrooms 5
Full Baths 5
Construction Status Under Construction
HOA Y/N No
Year Built 2024
Annual Tax Amount $4,760
Tax Year 2023
Lot Size 0.310 Acres
Property Description
Location
State GA
County Dekalb
Rooms
Basement Bath/Stubbed, Unfinished
Main Level Bedrooms 1
Interior
Interior Features Beamed Ceilings, High Ceilings, Rear Stairs, Vaulted Ceiling(s), Walk-In Closet(s), Wet Bar
Heating Natural Gas, Zoned
Cooling Central Air, Zoned
Flooring Carpet, Hardwood
Fireplaces Number 2
Fireplaces Type Living Room, Outside
Exterior
Parking Features Garage
Garage Spaces 2.0
Fence Back Yard
Community Features None
Utilities Available Other
Roof Type Composition
Building
Story Two
Sewer Public Sewer
Level or Stories Two
Construction Status Under Construction
Schools
Elementary Schools Ashford Park
Middle Schools Chamblee
High Schools Chamblee

GET MORE INFORMATION

Renee Stutts
REALTOR®/Sales Advisor | License ID: 408104
REALTOR®/Sales Advisor License ID: 408104



