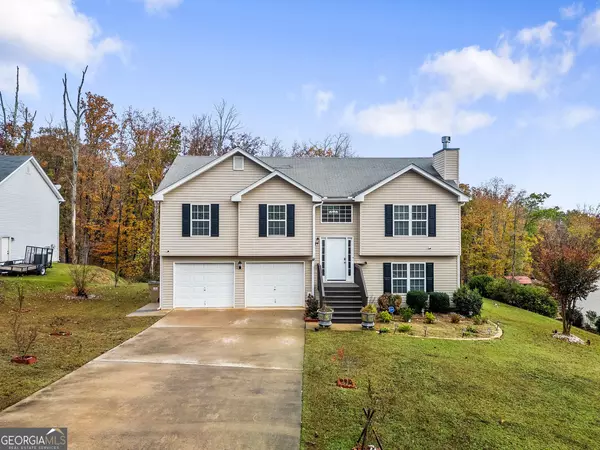
UPDATED:
Key Details
Property Type Single Family Home
Sub Type Single Family Residence
Listing Status Active
Purchase Type For Sale
Square Footage 1,764 sqft
Price per Sqft $204
Subdivision Sawyer Mill
MLS Listing ID 10418129
Style Traditional
Bedrooms 4
Full Baths 3
Construction Status Resale
HOA Y/N No
Year Built 2010
Annual Tax Amount $3,239
Tax Year 2023
Lot Size 0.800 Acres
Property Description
Location
State GA
County Hall
Rooms
Basement Daylight, Finished, Exterior Entry, Interior Entry
Main Level Bedrooms 3
Interior
Interior Features In-Law Floorplan
Heating Central
Cooling Ceiling Fan(s)
Flooring Hardwood, Carpet, Laminate
Fireplaces Number 1
Fireplaces Type Factory Built
Exterior
Parking Features Garage
Community Features None
Utilities Available Cable Available, Electricity Available, High Speed Internet, Phone Available, Water Available
Roof Type Composition
Building
Story Two
Sewer Septic Tank
Level or Stories Two
Construction Status Resale
Schools
Elementary Schools White Sulphur
Middle Schools East Hall
High Schools East Hall
Others
Acceptable Financing Cash, Conventional, FHA, VA Loan
Listing Terms Cash, Conventional, FHA, VA Loan

GET MORE INFORMATION

Renee Stutts
REALTOR®/Sales Advisor | License ID: 408104
REALTOR®/Sales Advisor License ID: 408104



