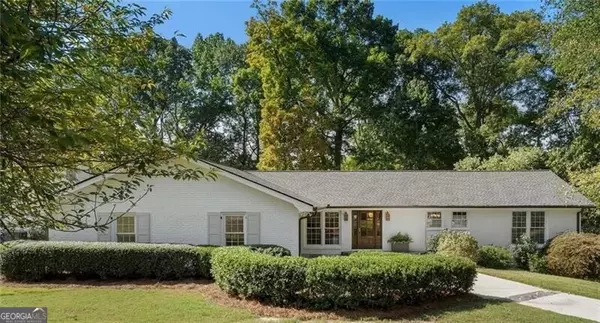
UPDATED:
Key Details
Property Type Single Family Home
Sub Type Single Family Residence
Listing Status Active
Purchase Type For Sale
Square Footage 3,570 sqft
Price per Sqft $391
Subdivision Margaret Mitchell
MLS Listing ID 10416361
Style Ranch,Traditional
Bedrooms 4
Full Baths 3
Half Baths 1
Construction Status Resale
HOA Y/N No
Year Built 1962
Annual Tax Amount $9,454
Tax Year 2023
Lot Size 0.597 Acres
Property Description
Location
State GA
County Fulton
Rooms
Basement Bath Finished, Exterior Entry, Finished, Full, Interior Entry
Main Level Bedrooms 3
Interior
Interior Features Beamed Ceilings, Master On Main Level, Walk-In Closet(s)
Heating Central
Cooling Central Air
Flooring Carpet, Hardwood
Fireplaces Number 1
Fireplaces Type Gas Starter
Exterior
Parking Features Carport, Kitchen Level
Community Features Walk To Schools
Utilities Available Cable Available, Electricity Available, Natural Gas Available, Phone Available, Sewer Available, Water Available
Roof Type Composition
Building
Story Two
Sewer Public Sewer
Level or Stories Two
Construction Status Resale
Schools
Elementary Schools Brandon Primary/Elementary
Middle Schools Sutton
High Schools North Atlanta

GET MORE INFORMATION

Renee Stutts
REALTOR®/Sales Advisor | License ID: 408104
REALTOR®/Sales Advisor License ID: 408104



