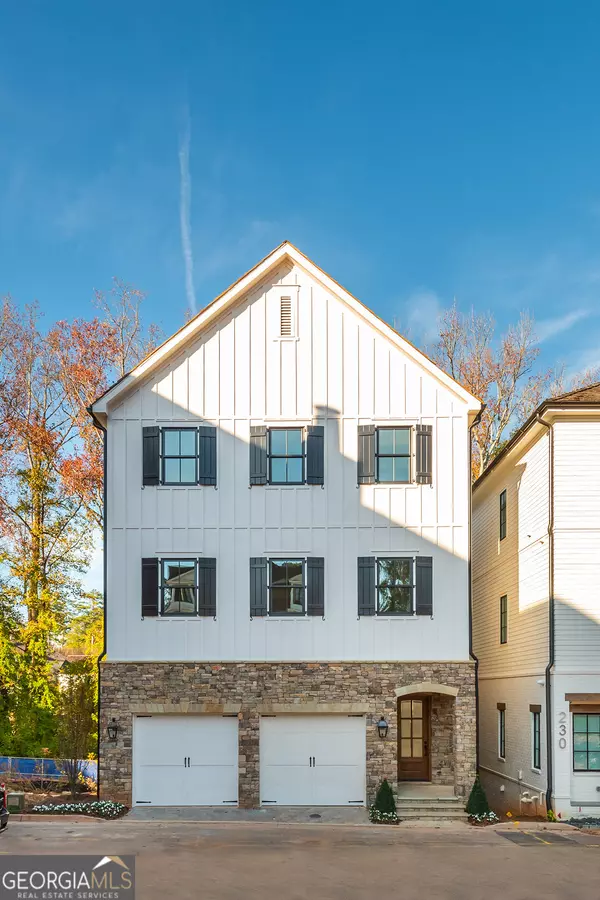
UPDATED:
Key Details
Property Type Single Family Home
Sub Type Single Family Residence
Listing Status Active
Purchase Type For Sale
Square Footage 4,166 sqft
Price per Sqft $624
Subdivision Alcovy Place
MLS Listing ID 10320730
Style Traditional
Bedrooms 3
Full Baths 4
Half Baths 1
Construction Status New Construction
HOA Fees $1,800
HOA Y/N Yes
Year Built 2024
Annual Tax Amount $2,096
Tax Year 2023
Lot Size 2,613 Sqft
Property Description
Location
State GA
County Fulton
Rooms
Basement Bath Finished, Concrete, Exterior Entry, Finished, Full, Interior Entry
Interior
Interior Features Other
Heating Central, Forced Air
Cooling Ceiling Fan(s), Central Air
Flooring Hardwood
Fireplaces Number 1
Fireplaces Type Factory Built, Gas Starter
Exterior
Exterior Feature Balcony, Sprinkler System
Parking Features Garage, Garage Door Opener
Fence Back Yard
Community Features Sidewalks, Street Lights, Walk To Public Transit, Walk To Schools, Walk To Shopping
Utilities Available Cable Available, Electricity Available, Natural Gas Available, Phone Available, Sewer Available, Underground Utilities, Water Available
View City
Roof Type Wood
Building
Story Three Or More
Sewer Public Sewer
Level or Stories Three Or More
Structure Type Balcony,Sprinkler System
Construction Status New Construction
Schools
Elementary Schools Manning Oaks
Middle Schools Hopewell
High Schools Alpharetta

GET MORE INFORMATION

Renee Stutts
REALTOR®/Sales Advisor | License ID: 408104
REALTOR®/Sales Advisor License ID: 408104



