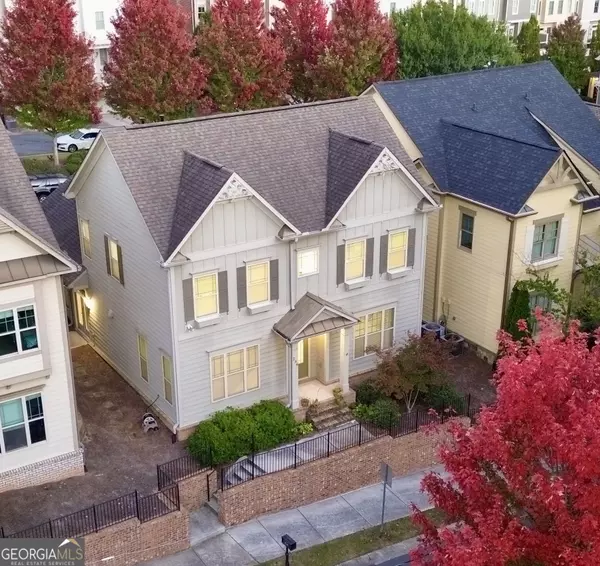
UPDATED:
Key Details
Property Type Single Family Home
Sub Type Single Family Residence
Listing Status Active
Purchase Type For Sale
Square Footage 2,411 sqft
Price per Sqft $269
Subdivision Manor Park
MLS Listing ID 10411012
Style Craftsman
Bedrooms 3
Full Baths 3
Half Baths 1
Construction Status Resale
HOA Fees $1,740
HOA Y/N Yes
Year Built 2013
Annual Tax Amount $1,553
Tax Year 2020
Lot Size 3,920 Sqft
Property Description
Location
State GA
County Cobb
Rooms
Basement None
Main Level Bedrooms 1
Interior
Interior Features High Ceilings, Walk-In Closet(s), Master On Main Level
Heating Natural Gas, Central, Forced Air
Cooling Electric, Ceiling Fan(s), Central Air
Flooring Carpet, Hardwood, Tile
Fireplaces Number 1
Fireplaces Type Gas Starter
Exterior
Exterior Feature Other
Parking Features Garage
Garage Spaces 2.0
Fence Back Yard, Fenced
Community Features Park, Street Lights, Walk To Schools, Walk To Shopping
Utilities Available Underground Utilities, Cable Available
Roof Type Composition
Building
Story Two
Foundation Slab
Sewer Public Sewer
Level or Stories Two
Structure Type Other
Construction Status Resale
Schools
Elementary Schools West Side
Middle Schools Marietta
High Schools Marietta

GET MORE INFORMATION

Renee Stutts
REALTOR®/Sales Advisor | License ID: 408104
REALTOR®/Sales Advisor License ID: 408104



